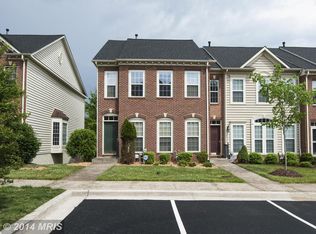Sold for $525,000
$525,000
1549 Rutland Way, Hanover, MD 21076
3beds
2,726sqft
Townhouse
Built in 2007
1,742.4 Square Feet Lot
$532,400 Zestimate®
$193/sqft
$3,364 Estimated rent
Home value
$532,400
$500,000 - $564,000
$3,364/mo
Zestimate® history
Loading...
Owner options
Explore your selling options
What's special
Introducing this remarkable brick-front townhouse, a spacious and move-in-ready residence in excellent condition. Boasting 3 bedrooms and3 .5 bathrooms, this home offers a host of features designed for comfortable living. Upon entering, you'll be greeted by an expansive layout highlighted by a superb kitchen featuring a center island, 42-inch cabinets, and ample storage space. Hardwood floors grace the entire main level. The large family room opens to a rear composite deck off the kitchen provide additional spaces for relaxation and entertainment. The master suite is truly grand, featuring a sitting area, oversized walk-in closet, soaking tub, shower, and dual vanity. Two more bedrooms and another full bath reside on the upper level. The fully finished basement adds versatility, with a separate bonus room that could serve as a 4th bedroom, complete with an additional full bath. The lower level also includes a spacious family room with walkout access to a private backyard. Residents will enjoy community amenities such as a pool and trails, as well as the convenience of being close to 295 and 100, with quick access to Ft. Meade, NSA, and Arundel Mills Mall. This home stands out as one of the finest on the market today, offering both luxury and practicality for discerning buyers. UPGRADES: 2024 NEW PAINTS, NEW FLOORS 2022 WATER HEATER, SUMP PUMP & BATTERY BACKUP SYSTEM, GAS RANGE, TREX DECK SOLAR PANELS: NO LEASE.
Zillow last checked: 8 hours ago
Listing updated: July 01, 2024 at 10:54am
Listed by:
Un McAdory 410-300-8643,
Realty 1 Maryland, LLC
Bought with:
Enoch Moon, 592508
Realty 1 Maryland, LLC
Source: Bright MLS,MLS#: MDAA2083468
Facts & features
Interior
Bedrooms & bathrooms
- Bedrooms: 3
- Bathrooms: 4
- Full bathrooms: 3
- 1/2 bathrooms: 1
- Main level bathrooms: 1
Basement
- Area: 842
Heating
- Forced Air, Natural Gas
Cooling
- Central Air, Electric
Appliances
- Included: Microwave, Cooktop, Dishwasher, Disposal, Dryer, Exhaust Fan, Ice Maker, Double Oven, Oven, Refrigerator, Washer, Gas Water Heater
Features
- Basement: Full,Finished,Heated,Improved,Walk-Out Access
- Has fireplace: No
Interior area
- Total structure area: 2,726
- Total interior livable area: 2,726 sqft
- Finished area above ground: 1,884
- Finished area below ground: 842
Property
Parking
- Total spaces: 2
- Parking features: Assigned, Parking Lot
- Details: Assigned Parking, Assigned Space #: 22
Accessibility
- Accessibility features: Other
Features
- Levels: Three
- Stories: 3
- Pool features: Community
Lot
- Size: 1,742 sqft
Details
- Additional structures: Above Grade, Below Grade
- Parcel number: 020488490222654
- Zoning: R
- Special conditions: Standard
Construction
Type & style
- Home type: Townhouse
- Architectural style: Traditional
- Property subtype: Townhouse
Materials
- Brick Front
- Foundation: Concrete Perimeter
Condition
- Very Good
- New construction: No
- Year built: 2007
Utilities & green energy
- Sewer: Public Sewer
- Water: Public
Community & neighborhood
Location
- Region: Hanover
- Subdivision: Dorchester Woods
- Municipality: unincorporated
HOA & financial
HOA
- Has HOA: Yes
- HOA fee: $114 monthly
- Amenities included: Community Center, Jogging Path, Pool, Tot Lots/Playground
- Services included: Common Area Maintenance, Lawn Care Front, Lawn Care Rear, Lawn Care Side, Maintenance Grounds, Pool(s), Snow Removal, Trash
Other
Other facts
- Listing agreement: Exclusive Right To Sell
- Ownership: Fee Simple
Price history
| Date | Event | Price |
|---|---|---|
| 7/1/2024 | Sold | $525,000$193/sqft |
Source: | ||
| 5/19/2024 | Pending sale | $525,000$193/sqft |
Source: | ||
| 5/8/2024 | Listing removed | -- |
Source: | ||
| 5/3/2024 | Listed for sale | $525,000+62.9%$193/sqft |
Source: | ||
| 3/24/2022 | Listing removed | -- |
Source: Zillow Rental Manager Report a problem | ||
Public tax history
| Year | Property taxes | Tax assessment |
|---|---|---|
| 2025 | -- | $396,200 +4% |
| 2024 | $4,170 +4.5% | $380,867 +4.2% |
| 2023 | $3,992 +9.1% | $365,533 +4.4% |
Find assessor info on the county website
Neighborhood: 21076
Nearby schools
GreatSchools rating
- 4/10Hebron - Harman Elementary SchoolGrades: PK-5Distance: 1.3 mi
- 5/10MacArthur Middle SchoolGrades: 6-8Distance: 3 mi
- 3/10Meade High SchoolGrades: 9-12Distance: 2.4 mi
Schools provided by the listing agent
- District: Anne Arundel County Public Schools
Source: Bright MLS. This data may not be complete. We recommend contacting the local school district to confirm school assignments for this home.
Get a cash offer in 3 minutes
Find out how much your home could sell for in as little as 3 minutes with a no-obligation cash offer.
Estimated market value$532,400
Get a cash offer in 3 minutes
Find out how much your home could sell for in as little as 3 minutes with a no-obligation cash offer.
Estimated market value
$532,400
