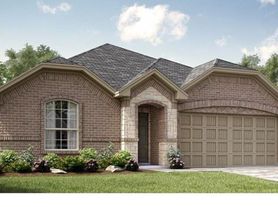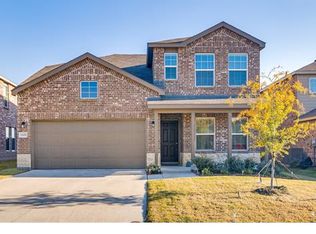Discover the epitome of luxury living in this remarkable 5-bed, 4-bath home. Entertainment abounds with a movie room and a spacious loft game room. Nestled in the coveted Heath and Yacht Club community, it offers breathtaking Ray Hubbard Lake views from the clubhouse. Enjoy a large pool, golf course, and scenic trails. Luxury vinyl plank flooring graces the interior, while abundant windows flood the living room with natural light. A chef's dream, the kitchen awaits culinary enthusiasts. The garage even has an EV charger for eco-conscious homeowners. Experience the perfect fusion of luxury, comfort, and modern amenities. Welcome home!
- Monthly Rent: $4000
- Security Deposit: $4000
- Lease Duration: 12 months +
- Tenant Responsibilities: Utilities, trash, sewage, internet, lawn care, and snow removal (if applicable).
- No pets
- No smoking in the house
House for rent
Accepts Zillow applications
$4,000/mo
1549 Sonnet Dr, Heath, TX 75126
5beds
3,399sqft
Price may not include required fees and charges.
Single family residence
Available now
No pets
Central air
Hookups laundry
Attached garage parking
-- Heating
What's special
Golf courseLarge poolAbundant windowsMovie roomSpacious loft game roomScenic trails
- 33 days |
- -- |
- -- |
Travel times
Facts & features
Interior
Bedrooms & bathrooms
- Bedrooms: 5
- Bathrooms: 4
- Full bathrooms: 4
Cooling
- Central Air
Appliances
- Included: Dishwasher, WD Hookup
- Laundry: Hookups
Features
- WD Hookup
Interior area
- Total interior livable area: 3,399 sqft
Property
Parking
- Parking features: Attached
- Has attached garage: Yes
- Details: Contact manager
Features
- Exterior features: Brick, Electric Vehicle Charging Station
Details
- Parcel number: S3852000I0011000R
Construction
Type & style
- Home type: SingleFamily
- Property subtype: Single Family Residence
Materials
- Stone
Condition
- Year built: 2016
Community & HOA
Community
- Features: Fitness Center
HOA
- Amenities included: Fitness Center
Location
- Region: Heath
Financial & listing details
- Lease term: 1 Year
Price history
| Date | Event | Price |
|---|---|---|
| 9/29/2025 | Listed for rent | $4,000+14.3%$1/sqft |
Source: Zillow Rentals | ||
| 9/22/2025 | Listing removed | $544,900$160/sqft |
Source: NTREIS #20988209 | ||
| 7/2/2025 | Listed for sale | $544,900-1.8%$160/sqft |
Source: NTREIS #20988209 | ||
| 5/20/2025 | Listing removed | $554,900$163/sqft |
Source: NTREIS #20783304 | ||
| 5/5/2025 | Price change | $554,900-0.9%$163/sqft |
Source: NTREIS #20783304 | ||

