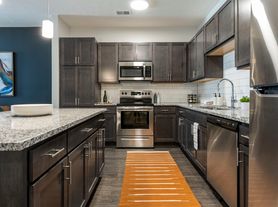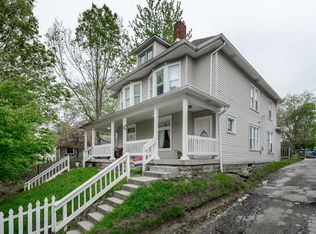Featuring a blend of elegance and comfort, the charming three-bedroom home at 1549 Tannery Way invites you to experience modern living in the heart of Indianapolis. This exquisite rental boasts 1,325 sq ft of thoughtfully designed space, offering ample room for relaxation and entertainment. The kitchen is a culinary enthusiast's dream, equipped with sleek granite countertops that provide both style and functionality. With two full baths and an additional half bath, convenience is at your fingertips for both daily routines and guest visits. Each room is meticulously crafted to provide a cozy and welcoming atmosphere, ensuring you feel right at home. The open floor plan seamlessly connects the living, dining, and kitchen areas, creating an inviting space for gatherings and memorable moments. Large windows throughout the home bathe the interiors in natural light, enhancing the warm and inviting ambiance. The master suite offers a private retreat with its own full bath, ensuring privacy and tranquility. Located in a vibrant neighborhood, this Tannery Way gem is just a stone's throw away from local amenities, making it the perfect place to call home.
All PMI Midwest residents are enrolled in the Resident Benefits Package (RBP) for $36.95/month which includes credit building to help boost the resident's credit score with timely rent payments, HVAC air filter delivery (for applicable properties), move-in concierge service making utility connection and home service setup a breeze during your move-in, our best-in-class resident rewards program, on-demand pest control, and much more! More details upon application.
Deposit varies based on screening results. Rent Guarantee policy from theGuarantors required.
By submitting your information on this page you consent to being contacted by the Property Manager and RentEngine via SMS, phone, or email.
Townhouse for rent
$2,095/mo
1549 Tannery Way, Indianapolis, IN 46202
3beds
1,325sqft
Price may not include required fees and charges.
Townhouse
Available now
No pets
-- A/C
-- Laundry
Parking lot parking
-- Heating
What's special
Sleek granite countertopsMaster suiteLarge windowsThoughtfully designed spaceElegance and comfortNatural lightOpen floor plan
- 78 days
- on Zillow |
- -- |
- -- |
Travel times
Renting now? Get $1,000 closer to owning
Unlock a $400 renter bonus, plus up to a $600 savings match when you open a Foyer+ account.
Offers by Foyer; terms for both apply. Details on landing page.
Facts & features
Interior
Bedrooms & bathrooms
- Bedrooms: 3
- Bathrooms: 3
- Full bathrooms: 2
- 1/2 bathrooms: 1
Interior area
- Total interior livable area: 1,325 sqft
Video & virtual tour
Property
Parking
- Parking features: Parking Lot
- Details: Contact manager
Features
- Exterior features: Concierge
Details
- Parcel number: 490731173035012101
Construction
Type & style
- Home type: Townhouse
- Property subtype: Townhouse
Building
Management
- Pets allowed: No
Community & HOA
Location
- Region: Indianapolis
Financial & listing details
- Lease term: 1 Year
Price history
| Date | Event | Price |
|---|---|---|
| 9/11/2025 | Price change | $2,095-2.5%$2/sqft |
Source: Zillow Rentals | ||
| 7/18/2025 | Listed for rent | $2,149+6.6%$2/sqft |
Source: Zillow Rentals | ||
| 5/16/2024 | Listing removed | -- |
Source: Zillow Rentals | ||
| 4/4/2024 | Price change | $2,016-8.3%$2/sqft |
Source: Zillow Rentals | ||
| 3/7/2024 | Price change | $2,199-2.2%$2/sqft |
Source: Zillow Rentals | ||

