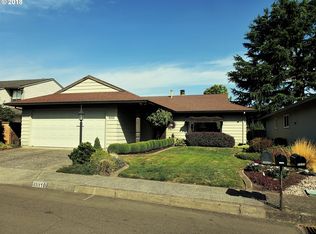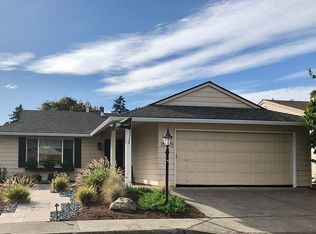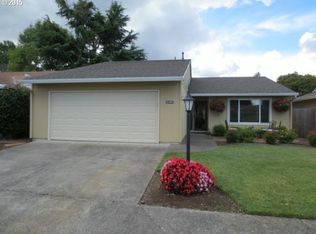Spacious Mark 5 floor plan w/master suite on main level & 2 large bdrms and loft upstairs. Hardwood floors in family room & kitchen. Built-in buffet in kitchen eating area. Family Room w/gas fplc & slider to covered patio. 55+ community w/many activities & amenities. 9 Hole Golf Course. Easy to care for small backyard and enclosed courtyard at entrance. Dramatic tile entry. Gas cooking in kitchen. Refrigerator/Washer/Dryer included.
This property is off market, which means it's not currently listed for sale or rent on Zillow. This may be different from what's available on other websites or public sources.


