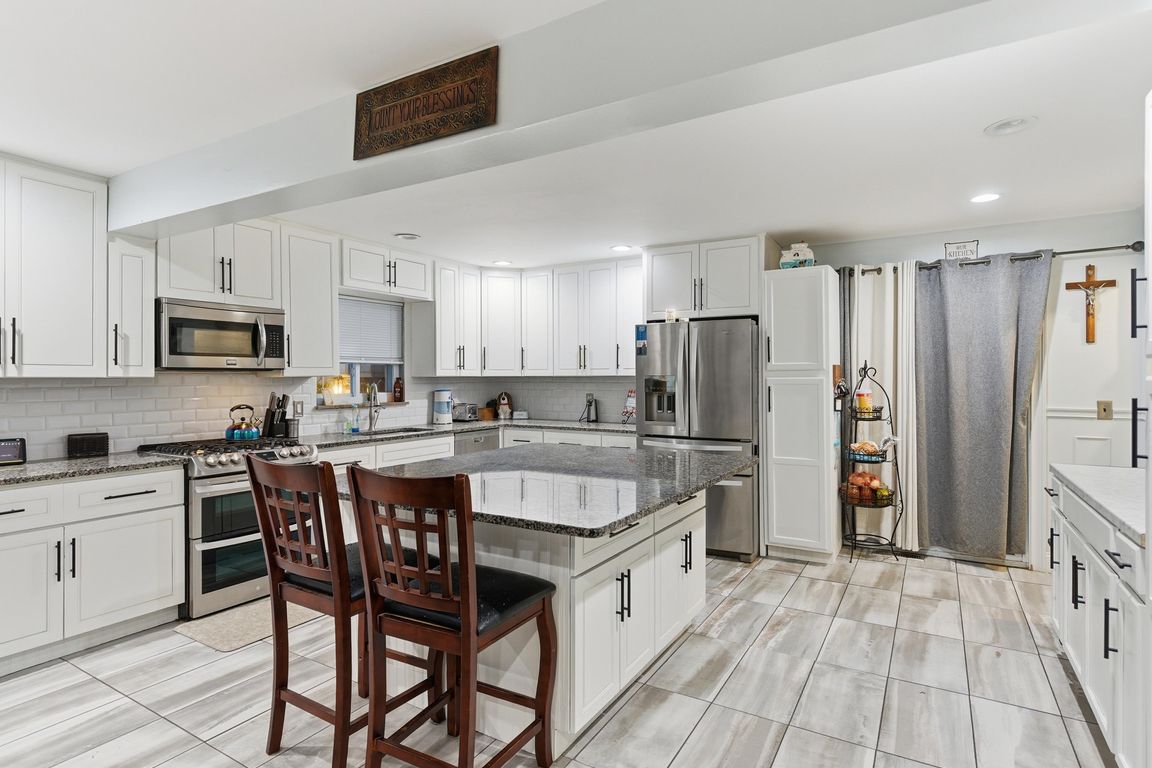
For sale
$335,000
3beds
1,743sqft
15491 18 Mile Rd, Clinton Township, MI 48038
3beds
1,743sqft
Single family residence
Built in 1952
0.85 Acres
2 Garage spaces
$192 price/sqft
What's special
Raised garden bedsSpacious islandGranite countertopsRenovated kitchenFully renovated main bathroomDual sink vanityBright and versatile sunroom
Beautifully Updated 3 Bedroom, 2 Bathroom Home in Clinton Twp! The heart of this home begins in the renovated kitchen, featuring heated tile floors, newer stainless steel appliances, a spacious island, granite countertops and extensive cabinetry that offers exceptional storage and workspace. Thoughtful finishes and a warm, inviting layout make this ...
- 1 day |
- 568 |
- 29 |
Likely to sell faster than
Source: Realcomp II,MLS#: 20251056440
Travel times
Living Room
Kitchen
Dining Room
Zillow last checked: 8 hours ago
Listing updated: November 26, 2025 at 10:00pm
Listed by:
Jada Stephenson 586-372-6057,
EXP Realty Romeo 586-372-6057,
Kenneth J Hirschmann 586-531-2751,
EXP Realty
Source: Realcomp II,MLS#: 20251056440
Facts & features
Interior
Bedrooms & bathrooms
- Bedrooms: 3
- Bathrooms: 2
- Full bathrooms: 2
Primary bedroom
- Level: Entry
- Area: 182
- Dimensions: 14 X 13
Bedroom
- Level: Entry
- Area: 156
- Dimensions: 13 X 12
Bedroom
- Level: Entry
- Area: 140
- Dimensions: 14 X 10
Primary bathroom
- Level: Entry
- Area: 80
- Dimensions: 8 X 10
Other
- Level: Entry
- Area: 40
- Dimensions: 8 X 5
Dining room
- Level: Entry
- Area: 234
- Dimensions: 18 X 13
Kitchen
- Level: Entry
- Area: 216
- Dimensions: 18 X 12
Heating
- Forced Air, Natural Gas
Cooling
- Central Air
Appliances
- Included: Dishwasher, Dryer, Free Standing Gas Oven, Free Standing Refrigerator, Gas Cooktop, Washer
Features
- Has basement: Yes
- Has fireplace: Yes
- Fireplace features: Family Room
Interior area
- Total interior livable area: 1,743 sqft
- Finished area above ground: 1,743
Property
Parking
- Total spaces: 2
- Parking features: Two Car Garage, Detached, Carport
- Garage spaces: 2
- Has carport: Yes
Features
- Levels: One
- Stories: 1
- Entry location: GroundLevelwSteps
- Pool features: None
Lot
- Size: 0.85 Acres
- Dimensions: 127 x 154
Details
- Parcel number: 1107351003
- Special conditions: Short Sale No,Standard
Construction
Type & style
- Home type: SingleFamily
- Architectural style: Ranch
- Property subtype: Single Family Residence
Materials
- Brick
- Foundation: Michigan Basement
- Roof: Asphalt
Condition
- New construction: No
- Year built: 1952
Utilities & green energy
- Sewer: Septic Tank
- Water: Public
Community & HOA
HOA
- Has HOA: No
Location
- Region: Clinton Township
Financial & listing details
- Price per square foot: $192/sqft
- Tax assessed value: $133,045
- Annual tax amount: $5,528
- Date on market: 11/26/2025
- Cumulative days on market: 2 days
- Listing agreement: Exclusive Right To Sell
- Listing terms: Cash,Conventional,FHA,Va Loan