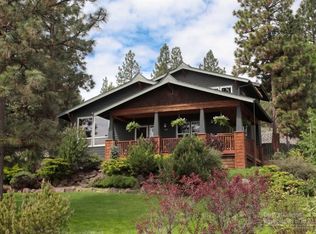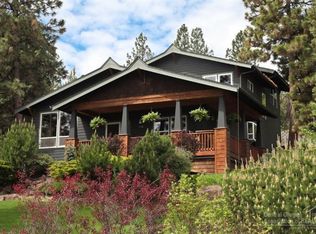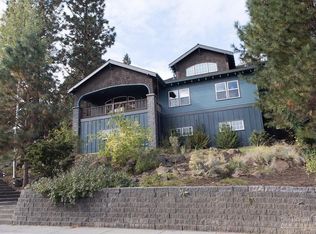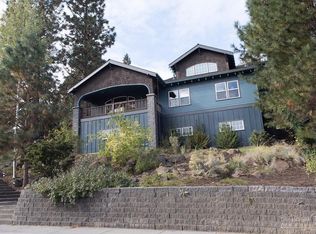Closed
$1,559,000
155 17th St, Bend, OR 97703
4beds
3baths
2,846sqft
Single Family Residence
Built in 1998
0.41 Acres Lot
$1,543,900 Zestimate®
$548/sqft
$4,820 Estimated rent
Home value
$1,543,900
$1.44M - $1.67M
$4,820/mo
Zestimate® history
Loading...
Owner options
Explore your selling options
What's special
This remarkable home has undergone extensive upgrades, combining an impressive grandeur with a welcoming ambiance.
Situated between the conveniences of Bend's west side and a world of outdoor adventures. Bike to Phil's trailhead, beat traffic to Mt. Bachelor, or simply step out your back door into a 40-acre park. . Resting on a .41-acre sloping lot, it offers a private retreat among the trees. As you enter, you're greeted by a cozy living room featuring a stunning stone fireplace and an attached den. The updated kitchen is spacious with a large pantry and dining room. On this level, you'll also discover a spacious room with an attached full bath, could be an office or bedroom. The primary bedroom is drenched in natural light. It has a large bathroom and generous walk in closet. Up a half-flight of stairs you'll reach the two guest rooms and full bath. The backyard is a haven, featuring a hot tub, treehouse, 2 terraced yards, and a fenced dog run. This is a Bend Dream Home.
Zillow last checked: 8 hours ago
Listing updated: November 07, 2024 at 07:31pm
Listed by:
Shelton Kelley Realty 541-382-3099
Bought with:
eXp Realty, LLC
Source: Oregon Datashare,MLS#: 220173095
Facts & features
Interior
Bedrooms & bathrooms
- Bedrooms: 4
- Bathrooms: 3
Heating
- Forced Air, Heat Pump, Natural Gas
Cooling
- Central Air, ENERGY STAR Qualified Equipment, Heat Pump
Appliances
- Included: Dishwasher, Disposal, Microwave, Oven, Range, Range Hood, Refrigerator, Water Heater, Wine Refrigerator
Features
- Breakfast Bar, Built-in Features, Ceiling Fan(s), Double Vanity, Enclosed Toilet(s), Fiberglass Stall Shower, Kitchen Island, Linen Closet, Open Floorplan, Pantry, Shower/Tub Combo, Solid Surface Counters, Vaulted Ceiling(s), Walk-In Closet(s)
- Flooring: Carpet, Hardwood, Tile
- Windows: Double Pane Windows
- Has fireplace: Yes
- Fireplace features: Gas, Living Room
- Common walls with other units/homes: No Common Walls
Interior area
- Total structure area: 2,846
- Total interior livable area: 2,846 sqft
Property
Parking
- Total spaces: 2
- Parking features: Alley Access, Asphalt, Detached, Garage Door Opener, Shared Driveway
- Garage spaces: 2
- Has uncovered spaces: Yes
Features
- Levels: Three Or More
- Stories: 3
- Patio & porch: Patio
- Exterior features: Fire Pit
- Spa features: Bath, Indoor Spa/Hot Tub, Spa/Hot Tub
- Fencing: Fenced
- Has view: Yes
- View description: Neighborhood, Territorial
Lot
- Size: 0.41 Acres
- Features: Adjoins Public Lands, Landscaped, Sloped, Sprinklers In Front, Sprinklers In Rear
Details
- Parcel number: 193294
- Zoning description: RS
- Special conditions: Standard
Construction
Type & style
- Home type: SingleFamily
- Architectural style: Craftsman,Northwest
- Property subtype: Single Family Residence
Materials
- Frame
- Foundation: Stemwall
- Roof: Composition
Condition
- New construction: No
- Year built: 1998
Utilities & green energy
- Sewer: Public Sewer
- Water: Public
Community & neighborhood
Security
- Security features: Carbon Monoxide Detector(s), Smoke Detector(s)
Location
- Region: Bend
- Subdivision: Miller Heights
Other
Other facts
- Listing terms: Cash,Conventional
- Road surface type: Paved
Price history
| Date | Event | Price |
|---|---|---|
| 11/30/2023 | Sold | $1,559,000-3.8%$548/sqft |
Source: | ||
| 11/11/2023 | Pending sale | $1,620,000$569/sqft |
Source: | ||
| 11/2/2023 | Price change | $1,620,000-4.4%$569/sqft |
Source: | ||
| 10/24/2023 | Listed for sale | $1,695,000+10.8%$596/sqft |
Source: | ||
| 5/7/2021 | Sold | $1,529,500$537/sqft |
Source: | ||
Public tax history
Tax history is unavailable.
Neighborhood: River West
Nearby schools
GreatSchools rating
- 9/10High Lakes Elementary SchoolGrades: K-5Distance: 1 mi
- 6/10Pacific Crest Middle SchoolGrades: 6-8Distance: 1.3 mi
- 10/10Summit High SchoolGrades: 9-12Distance: 1.2 mi
Schools provided by the listing agent
- Elementary: High Lakes Elem
- Middle: Pacific Crest Middle
- High: Summit High
Source: Oregon Datashare. This data may not be complete. We recommend contacting the local school district to confirm school assignments for this home.

Get pre-qualified for a loan
At Zillow Home Loans, we can pre-qualify you in as little as 5 minutes with no impact to your credit score.An equal housing lender. NMLS #10287.
Sell for more on Zillow
Get a free Zillow Showcase℠ listing and you could sell for .
$1,543,900
2% more+ $30,878
With Zillow Showcase(estimated)
$1,574,778


