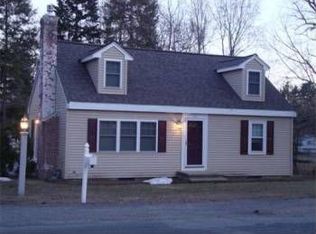Exceptional Dormered Cape, beautifully maintained w/ many modern updates. As you walk in through the farmer's porch you are welcomed by an enormous kitchen/dining room bursting w/natural sunlight through its abundance of windows & half-vaulted ceiling. Kitchen is loaded w/solid maple cabinets & extended peninsula. Relax in your fire-placed living room. Front to back first-floor bedroom w/natural decorative beam ceilings(currently used as family room) rounds out your main level. The second floor boasts 2 front to back bedrooms both w/ double closets. Both bathrooms have been updated with modern flair. Recent updates include; freshly painted exterior, new hot water heater, most newer windows, ceramic tiles in kitchen & baths, gleaming hardwood floors & recessed lighting through-out. Walk out the slider to your deck and fire-pit on the patio in a quiet yard. Attached workshop for tons of storage, highly efficient home; 1-NEST thermostat, fully insulated & furnace turn-up by Mass-Save!!
This property is off market, which means it's not currently listed for sale or rent on Zillow. This may be different from what's available on other websites or public sources.
