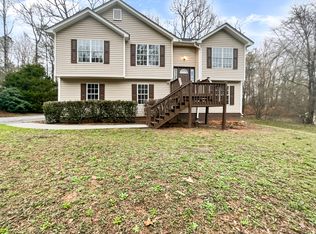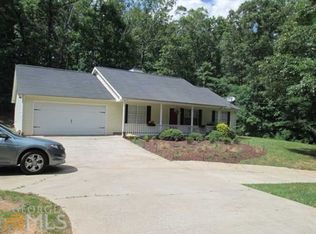This beautifully maintained ranch is everything you are looking for! Less than a mile from Jackson Lake with no HOA on a private over an acre wooded lot. When you enter the home you will find the main living area opening up to the dining area. This Split bedroom plan is perfect for privacy. Enjoy soaking in your Garden tub in the Master bathroom after a long day on the lake!If you are working from home the large office is perfect for you! New carpet, and flooring throughout make this home look new! This home will not last long! Schedule your Showing today!
This property is off market, which means it's not currently listed for sale or rent on Zillow. This may be different from what's available on other websites or public sources.

