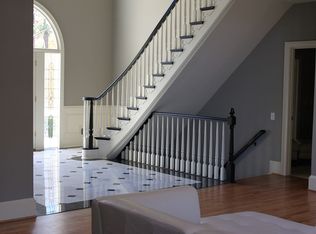Welcome to this beautifully updated home in a fantastic resort-like setting just a short drive to downtown Alpharetta and GA400. Outdoor living at its finest with a wonderful front porch and a spacious rear deck overlooking a sparkling salt water pool, waterfall and a fire pit that are enveloped in 1.6 acres of wooded serenity. The naturally lit, open floor plan offers peaceful views of the pool from the large windows that span the back of the home. Kitchen renovations include high-end cabinetry and stainless steel appliances with built-in fridge. Relax in the master suite on the main level which includes a comfortable sitting room. All of the five bathrooms have been updated with the finest fixtures and high-end tile work. Entertain in the finished basement with media room, recreation room, play room and 5th bedroom/office. The entire home has been meticulously maintained, including the hard coat stucco which just received a stellar inspection report. Bonus features consist of custom iron front entry doors, tankless water heater, 20 KW whole house generator and multi-zone HVAC. This home has it all!
This property is off market, which means it's not currently listed for sale or rent on Zillow. This may be different from what's available on other websites or public sources.
