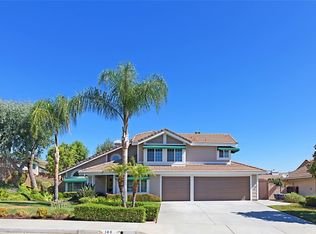Sold for $730,000
Listing Provided by:
Joel Balswick DRE #01871230 909-539-8675,
BALSWICK REALTY
Bought with: BALSWICK REALTY
$730,000
155 Bracebridge Rd, Riverside, CA 92506
7beds
2,259sqft
Single Family Residence
Built in 1988
9,583 Square Feet Lot
$803,200 Zestimate®
$323/sqft
$3,925 Estimated rent
Home value
$803,200
$755,000 - $851,000
$3,925/mo
Zestimate® history
Loading...
Owner options
Explore your selling options
What's special
Welcome to this beautiful Ranch-Style home in the desirable Mission Grove area. It features seven bedrooms and three bathrooms. The Orange Coast title indicates five bedrooms and three bathrooms, but the attached garage was converted into two bedrooms with permits in 2004. Six bedrooms have exit doors and wheelchair access, making it suitable for running a senior living assistant home business. As you step through the front door, you'll find an open floor plan flooded with natural light and featuring a cathedral ceiling.
The property is conveniently located near the University of Riverside, Crest Canyon Country Club, and a friendly park. It's just minutes away from the 215 and the 60 Freeway.
Zillow last checked: 9 hours ago
Listing updated: December 04, 2024 at 09:10pm
Listing Provided by:
Joel Balswick DRE #01871230 909-539-8675,
BALSWICK REALTY
Bought with:
Joel Balswick, DRE #01871230
BALSWICK REALTY
Source: CRMLS,MLS#: CV24144859 Originating MLS: California Regional MLS
Originating MLS: California Regional MLS
Facts & features
Interior
Bedrooms & bathrooms
- Bedrooms: 7
- Bathrooms: 3
- Full bathrooms: 3
- Main level bathrooms: 3
- Main level bedrooms: 7
Primary bedroom
- Features: Main Level Primary
Bedroom
- Features: All Bedrooms Down
Bedroom
- Features: Bedroom on Main Level
Bathroom
- Features: Dual Sinks, Separate Shower
Kitchen
- Features: Tile Counters
Heating
- Central
Cooling
- Central Air
Appliances
- Included: Water Heater, Washer
- Laundry: Washer Hookup
Features
- Breakfast Area, Ceiling Fan(s), Cathedral Ceiling(s), Open Floorplan, Tile Counters, All Bedrooms Down, Bedroom on Main Level, Main Level Primary
- Flooring: Laminate, Tile
- Has fireplace: Yes
- Fireplace features: Living Room
- Common walls with other units/homes: No Common Walls
Interior area
- Total interior livable area: 2,259 sqft
Property
Parking
- Total spaces: 1
- Parking features: Detached Carport, Door-Single, Driveway, Garage, On Street
- Garage spaces: 1
- Has carport: Yes
Features
- Levels: One
- Stories: 1
- Entry location: Front
- Patio & porch: None
- Pool features: None
- Spa features: None
- Fencing: Block,Wrought Iron
- Has view: Yes
- View description: None
Lot
- Size: 9,583 sqft
- Features: 0-1 Unit/Acre
Details
- Parcel number: 272142018
- Special conditions: Standard
Construction
Type & style
- Home type: SingleFamily
- Architectural style: Craftsman,English
- Property subtype: Single Family Residence
Materials
- Stucco, Wood Siding, Copper Plumbing
- Foundation: Slab
- Roof: Tile
Condition
- Additions/Alterations,Building Permit,Repairs Cosmetic
- New construction: No
- Year built: 1988
Utilities & green energy
- Sewer: Public Sewer
- Water: Public
- Utilities for property: Cable Connected, Electricity Connected, Natural Gas Connected, Sewer Connected, Water Connected
Community & neighborhood
Security
- Security features: Carbon Monoxide Detector(s), Fire Detection System, Fire Sprinkler System, Smoke Detector(s)
Community
- Community features: Biking, Curbs, Park
Location
- Region: Riverside
Other
Other facts
- Listing terms: Cash,Cash to Existing Loan,Cash to New Loan,Conventional
- Road surface type: Paved
Price history
| Date | Event | Price |
|---|---|---|
| 9/10/2024 | Sold | $730,000-4.6%$323/sqft |
Source: | ||
| 7/23/2024 | Pending sale | $765,000+9.3%$339/sqft |
Source: | ||
| 4/27/2023 | Sold | $700,000+44.3%$310/sqft |
Source: Public Record Report a problem | ||
| 9/24/2004 | Sold | $485,000$215/sqft |
Source: Public Record Report a problem | ||
Public tax history
| Year | Property taxes | Tax assessment |
|---|---|---|
| 2025 | $8,167 +3.6% | $730,000 +2.2% |
| 2024 | $7,880 +6.9% | $714,000 +8.6% |
| 2023 | $7,374 +1.9% | $657,589 +2% |
Find assessor info on the county website
Neighborhood: Mission Grove
Nearby schools
GreatSchools rating
- 7/10William Howard Taft Elementary SchoolGrades: K-6Distance: 0.6 mi
- 7/10Amelia Earhart Middle SchoolGrades: 7-8Distance: 2.3 mi
- 9/10Martin Luther King Jr. High SchoolGrades: 9-12Distance: 2.5 mi
Get a cash offer in 3 minutes
Find out how much your home could sell for in as little as 3 minutes with a no-obligation cash offer.
Estimated market value$803,200
Get a cash offer in 3 minutes
Find out how much your home could sell for in as little as 3 minutes with a no-obligation cash offer.
Estimated market value
$803,200
