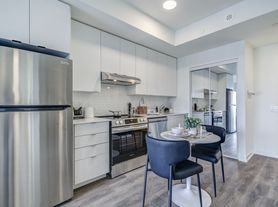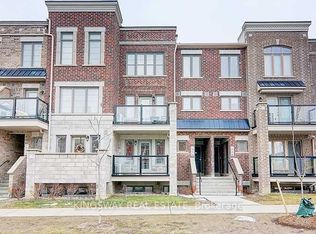FURNISHED & FLEXIBLE LEASE OPTIONS: Welcome to this stylish, fully furnished 2-storey townhome, situated across from a private wooded area in one of Torontos most connected and rapidly growing neighbourhoods. Bright and spacious, this home offers 3 private en-suite bedrooms, each with its own separate entrance providing exceptional flexibility, privacy, and suitability for shared living. Two bedrooms feature private balconies, while the main floor opens onto an expansive terrace, ideal for relaxing or entertaining outdoors. The open-concept main level is filled with natural light and includes a modern kitchen with full-sized appliances, a comfortable living and dining area, and a versatile bedroom that's perfect for guests, extended family, or a home office. Upstairs, two oversized bedrooms each offer private en-suites and ample closet space, delivering a rare blend of comfort and functionality in the heart of the city. Enjoy peaceful views of landscaped greenery, with easy access to walking trails, parks, and a children's playground. Located in the sought-after Daniels Keelesdale community, just minutes from the new Eglinton LRT, major highways, schools, shops, and everyday essentials. Utilities are included, and residents have access to the gym and recreation centre. All condo and city bylaws apply.
IDX information is provided exclusively for consumers' personal, non-commercial use, that it may not be used for any purpose other than to identify prospective properties consumers may be interested in purchasing, and that data is deemed reliable but is not guaranteed accurate by the MLS .
Apartment for rent
C$5,500/mo
155 Canon Jackson Dr #206, Toronto, ON M6M 0E1
3beds
Price may not include required fees and charges.
Apartment
Available now
No pets
Air conditioner, central air
Ensuite laundry
1 Parking space parking
Natural gas, forced air
What's special
Private wooded areaPrivate balconiesExpansive terraceOpen-concept main levelModern kitchenVersatile bedroomOversized bedrooms
- 8 days |
- -- |
- -- |
Travel times
Looking to buy when your lease ends?
Consider a first-time homebuyer savings account designed to grow your down payment with up to a 6% match & a competitive APY.
Facts & features
Interior
Bedrooms & bathrooms
- Bedrooms: 3
- Bathrooms: 3
- Full bathrooms: 3
Heating
- Natural Gas, Forced Air
Cooling
- Air Conditioner, Central Air
Appliances
- Laundry: Ensuite
Features
- Primary Bedroom - Main Floor
- Furnished: Yes
Property
Parking
- Total spaces: 1
- Details: Contact manager
Features
- Exterior features: All Inclusive included in rent, Balcony, Building Insurance included in rent, Building Maintenance included in rent, Common Elements included in rent, Ensuite, Garbage included in rent, Grounds Maintenance included in rent, Heating system: Forced Air, Heating: Gas, Parking included in rent, Pets - No, Primary Bedroom - Main Floor, Private Garbage Removal included in rent, Terrace Balcony, Underground, Water Heater, Water included in rent, tbd
Construction
Type & style
- Home type: Apartment
- Property subtype: Apartment
Utilities & green energy
- Utilities for property: Garbage, Water
Building
Management
- Pets allowed: No
Community & HOA
Location
- Region: Toronto
Financial & listing details
- Lease term: Contact For Details
Price history
Price history is unavailable.
Neighborhood: Beechborough
There are 2 available units in this apartment building

