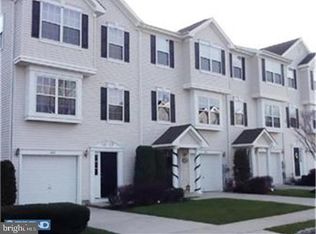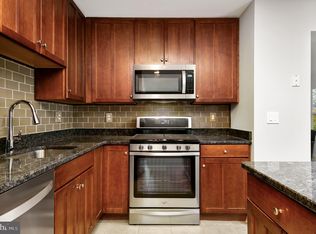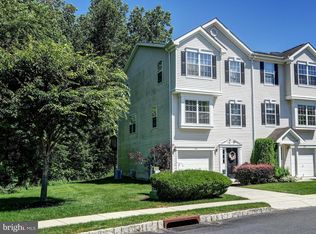Sold for $360,000
$360,000
155 Castleton Rd, Riverside, NJ 08075
3beds
1,482sqft
Townhouse
Built in 2004
-- sqft lot
$374,500 Zestimate®
$243/sqft
$2,762 Estimated rent
Home value
$374,500
$352,000 - $401,000
$2,762/mo
Zestimate® history
Loading...
Owner options
Explore your selling options
What's special
Welcome to this BEAUTIFULLY UPDATED 3 bedroom, 2.5 bath End Unit Townhouse in "The Grande" that is finished with MODERN style and finishes throughout! This gorgeous home has been well-maintained and updated by the original owners. Upon entry, you are greeted with hardwood flooring that leads into the finished basement with approx. 300 sq ft that is perfect as a home office, additional living room, or playroom, and offers additional closet space for storage. It includes a laundry area with a newer washer and dryer. Access the backyard through the sliding door to enjoy the paver patio for a Summer BBQ or for the little ones to run around the HUGE backyard. Finishing the entry-level is a half bath and access to the garage with ceiling racks for extra storage. On the second level, you will find the beautiful Kitchen that is accented with newer sparkling granite countertops, breakfast bar with seating for 2, glass subway tile backsplash, cherry shaker cabinetry, all newer stainless steel appliances, stone tile, and a large eating area with access to a private deck that overlooks the open, tree-lined yard. The Sun Room is just off the Kitchen and serves as the perfect place to relax and unwind with the gas fireplace. The large Great Room is adjacent with newer neutral carpeting and neutral paint, an abundance of recessed lighting, and windows that pour in natural sunlight. Upstairs, you will find the Primary Suite that was upgraded to include a sitting area with a walk-in closet and a separate sleeping area with newer carpet and neutral paint. You'll love the updated, modern spa bath that features a double vanity, newer frameless shower, newer toilet, and large sunken bath. The 2 additional bedrooms also offer newer upgraded neutral carpeting and neutral paint. The hall bath offers a newer vanity, tile flooring, newer toilet, and toilet/ shower combo. Neutral carpet and paint throughout, plus a newer hot water heater. Conveniently located near Rt 130, I-295, and NJ Turnpike. Extremely well cared for!
Zillow last checked: 8 hours ago
Listing updated: November 01, 2024 at 02:40am
Listed by:
Ashley Moorhouse 856-304-2535,
Compass New Jersey, LLC - Moorestown
Bought with:
Alsander Merriman, 1008622
RealtyMark Properties
Source: Bright MLS,MLS#: NJBL2072266
Facts & features
Interior
Bedrooms & bathrooms
- Bedrooms: 3
- Bathrooms: 3
- Full bathrooms: 2
- 1/2 bathrooms: 1
- Main level bathrooms: 1
Basement
- Area: 0
Heating
- Forced Air, Natural Gas
Cooling
- Central Air, Electric
Appliances
- Included: Microwave, Dishwasher, Dryer, Self Cleaning Oven, Oven/Range - Gas, Refrigerator, Washer, Gas Water Heater
- Laundry: Main Level
Features
- Ceiling Fan(s), Dining Area, Family Room Off Kitchen, Eat-in Kitchen, Kitchen Island, Primary Bath(s), Recessed Lighting, Bathroom - Stall Shower, Bathroom - Tub Shower, Walk-In Closet(s)
- Flooring: Carpet, Hardwood, Ceramic Tile
- Has basement: No
- Number of fireplaces: 1
Interior area
- Total structure area: 1,482
- Total interior livable area: 1,482 sqft
- Finished area above ground: 1,482
- Finished area below ground: 0
Property
Parking
- Total spaces: 1
- Parking features: Garage Faces Front, Inside Entrance, Attached, Driveway, Parking Lot
- Attached garage spaces: 1
- Has uncovered spaces: Yes
Accessibility
- Accessibility features: None
Features
- Levels: Three
- Stories: 3
- Exterior features: Lighting, Sidewalks, Street Lights
- Pool features: Community
Details
- Additional structures: Above Grade, Below Grade
- Parcel number: 100011800004C155
- Zoning: RES.
- Special conditions: Standard
Construction
Type & style
- Home type: Townhouse
- Architectural style: Contemporary
- Property subtype: Townhouse
Materials
- Vinyl Siding
- Foundation: Slab
- Roof: Pitched,Shingle
Condition
- New construction: No
- Year built: 2004
Utilities & green energy
- Sewer: Public Sewer
- Water: Public
Community & neighborhood
Community
- Community features: Pool
Location
- Region: Riverside
- Subdivision: Grande At Rancocas C
- Municipality: DELRAN TWP
HOA & financial
HOA
- Has HOA: Yes
- HOA fee: $40 monthly
- Amenities included: Clubhouse, Fitness Center, Pool, Tennis Court(s)
- Services included: Common Area Maintenance, Maintenance Grounds, Pool(s), Snow Removal
- Second association name: Mem Property Management
Other fees
- Condo and coop fee: $220 monthly
Other
Other facts
- Listing agreement: Exclusive Right To Sell
- Listing terms: Cash,Conventional,FHA,VA Loan
- Ownership: Fee Simple
Price history
| Date | Event | Price |
|---|---|---|
| 10/31/2024 | Sold | $360,000$243/sqft |
Source: | ||
| 10/28/2024 | Pending sale | $360,000$243/sqft |
Source: | ||
| 9/18/2024 | Contingent | $360,000$243/sqft |
Source: | ||
| 9/18/2024 | Listing removed | $2,800$2/sqft |
Source: Bright MLS #NJBL2072278 Report a problem | ||
| 9/6/2024 | Listed for rent | $2,800$2/sqft |
Source: Bright MLS #NJBL2072278 Report a problem | ||
Public tax history
Tax history is unavailable.
Neighborhood: 08075
Nearby schools
GreatSchools rating
- 6/10Delran Intermediate SchoolGrades: 3-5Distance: 0.6 mi
- 5/10Delran Middle SchoolGrades: 6-8Distance: 1.6 mi
- 4/10Delran High SchoolGrades: 9-12Distance: 0.6 mi
Schools provided by the listing agent
- Elementary: Millbridge E.s.
- Middle: Delran M.s.
- High: Delran H.s.
- District: Delran Township Public Schools
Source: Bright MLS. This data may not be complete. We recommend contacting the local school district to confirm school assignments for this home.
Get a cash offer in 3 minutes
Find out how much your home could sell for in as little as 3 minutes with a no-obligation cash offer.
Estimated market value$374,500
Get a cash offer in 3 minutes
Find out how much your home could sell for in as little as 3 minutes with a no-obligation cash offer.
Estimated market value
$374,500


