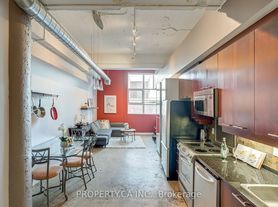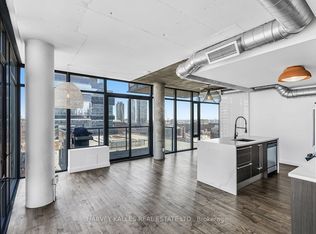Welcome to the Historical Merchandise Building, once a commercial warehouse, now one of the biggest hard loft conversions in Toronto. This Unit boasts multiple architectural columns, 12 ft. ceilings, 8ft sliding barn doors, and unobstructed Southwest views. The 1760ft floor plan was designed by Brian Gluckstein with spacious rooms and storage. Some special features and upgrades include, gas fireplace and built-ins, Granite counters, custom closets, UV blinds in common spaces, and Blackout in both bedrooms. Primary suite features include a walk-in closet, a claw-foot cast iron tub, and a private toilet room. It also has 2 parking spots with an EV charger located conveniently close to the elevators. The building itself is renowned as one of the city's best-managed condominiums, with exclusive amenities such as a rooftop indoor pool, fitness centre, basketball court, rooftop terrace, and 24-hour concierge. Direct access to the 24-hour Metro on the ground floor offers unmatched convenience. Perfectly located beside Toronto Metropolitan University, the University of Toronto, Toronto General Hospital Network, Financial District, and multiple TTC options, this loft places you at the heart of the city's cultural, academic, and professional districts. Offering a lifestyle without compromise, this is a chance to live within Toronto's rich history while enjoying every modern luxury.
Apartment for rent
C$4,095/mo
155 Dalhousie St #1001, Toronto, ON M5B 2P7
2beds
Price may not include required fees and charges.
Apartment
Available now
No pets
Central air
Ensuite laundry
2 Parking spaces parking
Electric, heat pump, fireplace
What's special
Architectural columnsUnobstructed southwest viewsSpacious roomsGas fireplaceGranite countersCustom closetsBlackout in both bedrooms
- 1 day
- on Zillow |
- -- |
- -- |
Travel times
Renting now? Get $1,000 closer to owning
Unlock a $400 renter bonus, plus up to a $600 savings match when you open a Foyer+ account.
Offers by Foyer; terms for both apply. Details on landing page.
Facts & features
Interior
Bedrooms & bathrooms
- Bedrooms: 2
- Bathrooms: 2
- Full bathrooms: 2
Heating
- Electric, Heat Pump, Fireplace
Cooling
- Central Air
Appliances
- Laundry: Ensuite
Features
- Walk In Closet
- Has fireplace: Yes
Property
Parking
- Total spaces: 2
- Details: Contact manager
Features
- Exterior features: Barbecue, Common Elements included in rent, Community BBQ, Concierge/Security, Electric Vehicle Charging Station, Ensuite, Game Room, Gym, Heating: Electric, Indoor Pool, MTCC, Natural Gas, Parking included in rent, Party Room/Meeting Room, Pets - No, Rooftop Deck/Garden, Smoke Detector(s), Underground, Walk In Closet, Water included in rent
Construction
Type & style
- Home type: Apartment
- Property subtype: Apartment
Utilities & green energy
- Utilities for property: Water
Building
Management
- Pets allowed: No
Community & HOA
Community
- Features: Fitness Center, Pool
HOA
- Amenities included: Fitness Center, Pool
Location
- Region: Toronto
Financial & listing details
- Lease term: Contact For Details
Price history
Price history is unavailable.
Neighborhood: Church
There are 7 available units in this apartment building

