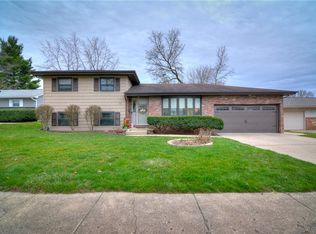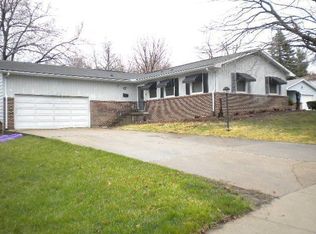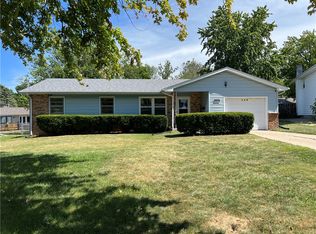Sold for $139,000
$139,000
155 Dover Dr, Decatur, IL 62521
3beds
2,160sqft
Single Family Residence
Built in 1966
7,405.2 Square Feet Lot
$160,000 Zestimate®
$64/sqft
$1,636 Estimated rent
Home value
$160,000
$150,000 - $171,000
$1,636/mo
Zestimate® history
Loading...
Owner options
Explore your selling options
What's special
Totally handicap accessible ranch in South Shores. 3 bedrooms, 2 full bathrooms, large living room with gas fireplace. Updated kitchen with custom built cabinets. All appliances stay including the stackable washer and dryer which is off of dining room in built in closet. Full basement with rec room that has a large bar. New roof, chimney and bay windows in 2022. Home has wheelchair ramp to front door, bathrooms with grab bars and walk in tub in main bath and walk in shower in master bath. There is a stair lift in the basement that can stay but would need to be re installed. French doors off of living room to big deck. Attached garage.
Zillow last checked: 8 hours ago
Listing updated: October 27, 2023 at 12:47pm
Listed by:
Brenda Hite 217-454-3301,
Brinkoetter REALTORS®
Bought with:
William Hart, 475178845
RE/MAX Executives Plus
Source: CIBR,MLS#: 6229757 Originating MLS: Central Illinois Board Of REALTORS
Originating MLS: Central Illinois Board Of REALTORS
Facts & features
Interior
Bedrooms & bathrooms
- Bedrooms: 3
- Bathrooms: 2
- Full bathrooms: 2
Primary bedroom
- Description: Flooring: Hardwood
- Level: Main
Bedroom
- Description: Flooring: Hardwood
- Level: Main
Bedroom
- Description: Flooring: Hardwood
- Level: Main
Primary bathroom
- Description: Flooring: Vinyl
- Level: Main
Dining room
- Description: Flooring: Vinyl
- Level: Main
Other
- Description: Flooring: Vinyl
- Level: Main
Kitchen
- Description: Flooring: Vinyl
- Level: Main
Living room
- Description: Flooring: Carpet
- Level: Main
Recreation
- Description: Flooring: Vinyl
- Level: Basement
Heating
- Forced Air
Cooling
- Central Air
Appliances
- Included: Dryer, Dishwasher, Disposal, Gas Water Heater, Microwave, Oven, Refrigerator, Washer
- Laundry: Main Level
Features
- Fireplace, Bath in Primary Bedroom, Main Level Primary, Pull Down Attic Stairs
- Windows: Replacement Windows
- Basement: Finished,Full,Sump Pump
- Attic: Pull Down Stairs
- Number of fireplaces: 1
- Fireplace features: Gas, Family/Living/Great Room
Interior area
- Total structure area: 2,160
- Total interior livable area: 2,160 sqft
- Finished area above ground: 1,314
- Finished area below ground: 846
Property
Parking
- Total spaces: 1
- Parking features: Attached, Garage
- Attached garage spaces: 1
Accessibility
- Accessibility features: Wheelchair Access
Features
- Levels: One
- Stories: 1
- Patio & porch: Front Porch, Deck
- Exterior features: Deck, Handicap Accessible
Lot
- Size: 7,405 sqft
- Dimensions: 70 x 110
Details
- Parcel number: 041227281007
- Zoning: MUN
- Special conditions: None
Construction
Type & style
- Home type: SingleFamily
- Architectural style: Ranch
- Property subtype: Single Family Residence
Materials
- Aluminum Siding, Brick
- Foundation: Basement
- Roof: Asphalt,Shingle
Condition
- Year built: 1966
Utilities & green energy
- Sewer: Public Sewer
- Water: Public
Community & neighborhood
Location
- Region: Decatur
- Subdivision: South Decatur First Add
Other
Other facts
- Road surface type: Concrete
Price history
| Date | Event | Price |
|---|---|---|
| 10/27/2023 | Sold | $139,000$64/sqft |
Source: | ||
| 10/15/2023 | Pending sale | $139,000$64/sqft |
Source: | ||
| 10/13/2023 | Listed for sale | $139,000+85.3%$64/sqft |
Source: | ||
| 9/5/2013 | Sold | $75,000$35/sqft |
Source: | ||
Public tax history
| Year | Property taxes | Tax assessment |
|---|---|---|
| 2024 | $2,729 +24.8% | $34,188 +3.7% |
| 2023 | $2,187 +11.7% | $32,978 +9.4% |
| 2022 | $1,957 +10.9% | $30,139 +7.1% |
Find assessor info on the county website
Neighborhood: 62521
Nearby schools
GreatSchools rating
- 2/10South Shores Elementary SchoolGrades: K-6Distance: 0.3 mi
- 1/10Stephen Decatur Middle SchoolGrades: 7-8Distance: 5.1 mi
- 2/10Eisenhower High SchoolGrades: 9-12Distance: 1.6 mi
Schools provided by the listing agent
- District: Decatur Dist 61
Source: CIBR. This data may not be complete. We recommend contacting the local school district to confirm school assignments for this home.
Get pre-qualified for a loan
At Zillow Home Loans, we can pre-qualify you in as little as 5 minutes with no impact to your credit score.An equal housing lender. NMLS #10287.


