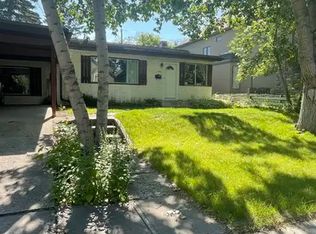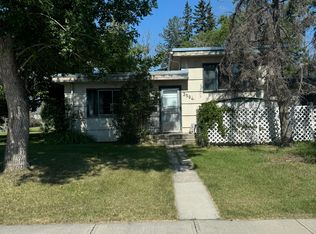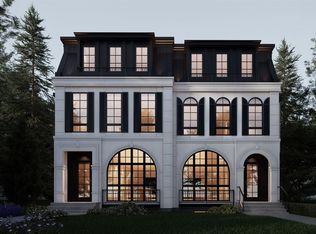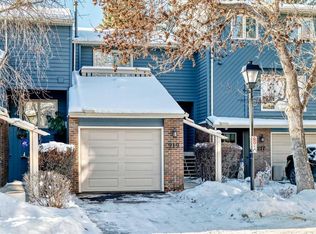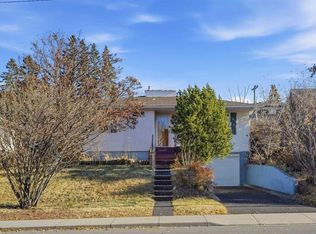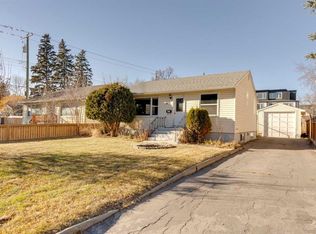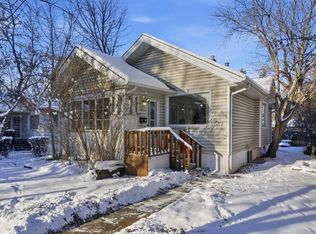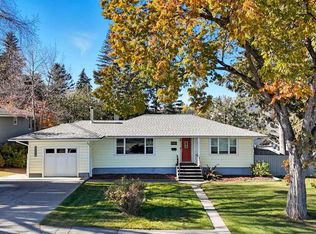155 E 35th St NW, Calgary, AB T2N 2Z2
What's special
- 152 days |
- 23 |
- 1 |
Zillow last checked: 8 hours ago
Listing updated: October 18, 2025 at 01:40am
Julio Florez, Associate Broker,
Royal Lepage Benchmark
Facts & features
Interior
Bedrooms & bathrooms
- Bedrooms: 3
- Bathrooms: 2
- Full bathrooms: 2
Bedroom
- Level: Second
- Dimensions: 10`2" x 10`1"
Bedroom
- Level: Second
- Dimensions: 12`7" x 9`1"
Other
- Level: Third
- Dimensions: 12`1" x 17`3"
Other
- Level: Second
- Dimensions: 7`2" x 4`11"
Other
- Level: Second
- Dimensions: 12`1" x 9`8"
Dining room
- Level: Main
- Dimensions: 9`1" x 11`8"
Other
- Level: Basement
- Dimensions: 12`7" x 16`7"
Game room
- Level: Basement
- Dimensions: 12`1" x 8`5"
Kitchen
- Level: Main
- Dimensions: 8`3" x 11`8"
Living room
- Level: Main
- Dimensions: 12`6" x 17`8"
Heating
- Forced Air, Natural Gas
Cooling
- None
Appliances
- Included: Dishwasher, Electric Stove, Refrigerator, Washer/Dryer
- Laundry: In Basement
Features
- Kitchen Island, Open Floorplan, Pantry
- Flooring: Carpet, Hardwood, Laminate, Linoleum, Marble, Tile
- Basement: Full
- Has fireplace: No
Interior area
- Total interior livable area: 1,349 sqft
- Finished area above ground: 1,349
- Finished area below ground: 401
Video & virtual tour
Property
Parking
- Total spaces: 4
- Parking features: Single Garage Detached
- Garage spaces: 1
Features
- Levels: 4 Level Split
- Stories: 1
- Patio & porch: Front Porch, Rooftop Patio
- Exterior features: Balcony, Private Yard
- Fencing: Fenced
- Frontage length: 15.24M 50`0"
Lot
- Size: 4,791.6 Square Feet
- Features: Back Lane, Back Yard, Rectangular Lot
Details
- Parcel number: 101435612
- Zoning: R-CG
Construction
Type & style
- Home type: SingleFamily
- Property subtype: Single Family Residence
Materials
- Concrete, Vinyl Siding, Wood Frame
- Foundation: Concrete Perimeter
- Roof: Asphalt Shingle,Membrane
Condition
- New construction: No
- Year built: 1982
Community & HOA
Community
- Features: Park
- Subdivision: Parkdale
HOA
- Has HOA: No
Location
- Region: Calgary
Financial & listing details
- Price per square foot: C$689/sqft
- Date on market: 7/16/2025
- Inclusions: n/a
(587) 436-1717
By pressing Contact Agent, you agree that the real estate professional identified above may call/text you about your search, which may involve use of automated means and pre-recorded/artificial voices. You don't need to consent as a condition of buying any property, goods, or services. Message/data rates may apply. You also agree to our Terms of Use. Zillow does not endorse any real estate professionals. We may share information about your recent and future site activity with your agent to help them understand what you're looking for in a home.
Price history
Price history
Price history is unavailable.
Public tax history
Public tax history
Tax history is unavailable.Climate risks
Neighborhood: Parkdale
Nearby schools
GreatSchools rating
No schools nearby
We couldn't find any schools near this home.
- Loading
