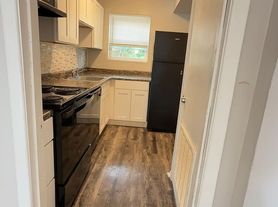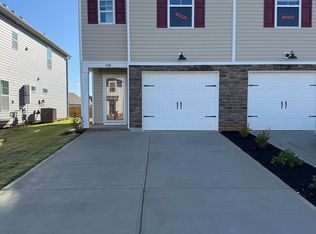3 bedroom in The Grange
Welcome to your dream home nestled in The Grange, right in the heart of Central! This modern gem boasts high ceilings and a fantastic kitchen with a cozy eat-at island and a handy pantry, perfect for whipping up everyday meals or hosting gatherings with friends and family. Your primary suite is conveniently located on the main floor, featuring a spacious walk-in closet, his and hers vanities, and a luxurious walk-in shower.
Venture upstairs and you'll find a versatile flex space that can easily transform into a playroom, office, home gym, or whatever your heart desires, complete with access to a lovely balcony. The top level also includes two comfy bedrooms, two full bathrooms, and a bonus room, giving you plenty of space to spread out and make this house truly feel like home.
Rent: $3400
Deposit: $3400
Utilities: tenant responsible for utilities and HOA
Requirements:
- 2.5 times the rent in monthly gross income
- credit score of 620 or higher
Pets will be considered on a case by case basis, additional fees may apply.
All occupants 18 years of age and older are required to submit an application and consent to a credit and background screening report. Applications are $60 each and non refundable.
Available: Now!
House for rent
$3,400/mo
155 Founders Blvd, Central, SC 29630
3beds
3,454sqft
Price may not include required fees and charges.
Single family residence
Available now
Ceiling fan
2 Attached garage spaces parking
Fireplace
What's special
Fantastic kitchenCozy eat-at islandHandy pantryVersatile flex spaceHigh ceilingsHis and hers vanitiesSpacious walk-in closet
- 2 days |
- -- |
- -- |
Travel times
Looking to buy when your lease ends?
Consider a first-time homebuyer savings account designed to grow your down payment with up to a 6% match & a competitive APY.
Facts & features
Interior
Bedrooms & bathrooms
- Bedrooms: 3
- Bathrooms: 4
- Full bathrooms: 3
- 1/2 bathrooms: 1
Rooms
- Room types: Dining Room, Laundry Room, Master Bath, Pantry, Walk In Closet
Heating
- Fireplace
Cooling
- Ceiling Fan
Appliances
- Included: Dishwasher, Microwave, Range Oven, Refrigerator
Features
- Ceiling Fan(s), Large Closets, Vaulted Ceilings, Walk In Closet, Walk-In Closet(s)
- Flooring: Carpet, Hardwood, Tile
- Has fireplace: Yes
Interior area
- Total interior livable area: 3,454 sqft
Property
Parking
- Total spaces: 2
- Parking features: Attached
- Has attached garage: Yes
- Details: Contact manager
Features
- Patio & porch: Deck, Porch
- Exterior features: , Balcony, Lawn, Vaulted Ceilings, Walk In Closet
Details
- Parcel number: 406400640797
Construction
Type & style
- Home type: SingleFamily
- Property subtype: Single Family Residence
Condition
- Year built: 2022
Community & HOA
Location
- Region: Central
Financial & listing details
- Lease term: Contact For Details
Price history
| Date | Event | Price |
|---|---|---|
| 11/21/2025 | Listed for rent | $3,400$1/sqft |
Source: Zillow Rentals | ||
| 11/21/2025 | Listing removed | $3,400$1/sqft |
Source: Zillow Rentals | ||
| 11/7/2025 | Listing removed | $569,900$165/sqft |
Source: | ||
| 10/1/2025 | Price change | $569,900-4.1%$165/sqft |
Source: | ||
| 8/18/2025 | Price change | $594,000-0.8%$172/sqft |
Source: | ||

