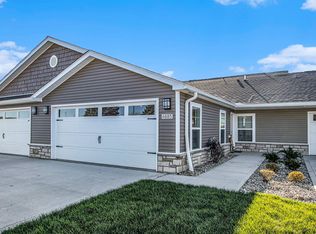Traditional style home with finished basement NOW AVAILABLE FOR RENT. Welcome to this beautifully maintained 4+bedroom 3.1 bathroom home offering over 3,000 square feet of living space, nestled in highly desirable community of Settler's Ridge in Sugar Grove just minutes from I-88 and served by Kaneland School District This home features a 3-car tandem garage, full finished basement complete with open recreation room, wet bar area and bathroom plus extra storage. CHECK OUT THE CURB APPEAL! - An oversized front porch ideal for relaxing evenings or a rocking chair and a cup of coffee. A gourmet kitchen with 42" cherry cabinetry, stainless appliances, double oven, eat-in area, and butler's pantry connecting the formal dining area. Main level office plus gorgeous fireplace in the family room right off of the kitchen. Upstairs you have a master suite complete with walk-in closet, separate tub/shower and double vanities. 3 more bedrooms & another full bathroom complete the 2nd level. VERY CLEAN, neutral decor, and ready for immediate move-in Don't miss your chance to rent this exceptional property-scheduling private showings for serious tenants only. NO PETS, NO EXCEPTIONS. MUST HAVE 680+ credit score and verify income, background and credit checks.
House for rent
$3,500/mo
155 Gillett St, Sugar Grove, IL 60554
4beds
3,561sqft
Price may not include required fees and charges.
Singlefamily
Available now
No pets
Central air
In unit laundry
3 Attached garage spaces parking
Natural gas, forced air, fireplace
What's special
Gorgeous fireplaceFinished basementFull finished basementMaster suiteMain level officeNeutral decorWet bar area
- 1 day
- on Zillow |
- -- |
- -- |
Travel times
Add up to $600/yr to your down payment
Consider a first-time homebuyer savings account designed to grow your down payment with up to a 6% match & 4.15% APY.
Open house
Facts & features
Interior
Bedrooms & bathrooms
- Bedrooms: 4
- Bathrooms: 4
- Full bathrooms: 3
- 1/2 bathrooms: 1
Rooms
- Room types: Breakfast Nook, Family Room, Recreation Room
Heating
- Natural Gas, Forced Air, Fireplace
Cooling
- Central Air
Appliances
- Included: Dishwasher, Disposal, Dryer, Microwave, Range, Refrigerator, Washer
- Laundry: In Unit, Main Level
Features
- Storage, Walk In Closet, Wet Bar
- Has basement: Yes
- Has fireplace: Yes
Interior area
- Total interior livable area: 3,561 sqft
Property
Parking
- Total spaces: 3
- Parking features: Attached, Garage, Covered
- Has attached garage: Yes
- Details: Contact manager
Features
- Stories: 2
- Exterior features: Asphalt, Attached, Family Room, Garage, Garage Door Opener, Garage Owned, Gas Starter, Heating system: Forced Air, Heating: Gas, Main Level, No Disability Access, On Site, Patio, Porch, Roof Type: Asphalt, Screens, Storage, Walk In Closet, Wet Bar, Wood Burning
Details
- Parcel number: 1423105004
Construction
Type & style
- Home type: SingleFamily
- Property subtype: SingleFamily
Materials
- Roof: Asphalt
Condition
- Year built: 2006
Community & HOA
Location
- Region: Sugar Grove
Financial & listing details
- Lease term: 12 Months
Price history
| Date | Event | Price |
|---|---|---|
| 8/14/2025 | Listed for rent | $3,500+59.1%$1/sqft |
Source: MRED as distributed by MLS GRID #12446031 | ||
| 6/2/2016 | Listing removed | $2,200+0.2%$1/sqft |
Source: Coldwell Banker Residential Brokerage - Hinsdale Village #09225605 | ||
| 4/8/2014 | Listing removed | $2,195$1/sqft |
Source: Coldwell Banker Residential Brokerage - Hinsdale Village #08490714 | ||
| 1/15/2014 | Price change | $2,195-8.4%$1/sqft |
Source: Coldwell Banker Residential Brokerage - Hinsdale Village #08490714 | ||
| 11/21/2013 | Listed for rent | $2,395$1/sqft |
Source: Coldwell Banker Residential Brokerage - Hinsdale Village #08490714 | ||
![[object Object]](https://photos.zillowstatic.com/fp/794da917fbcc2dcadb53424c42742e3d-p_i.jpg)
