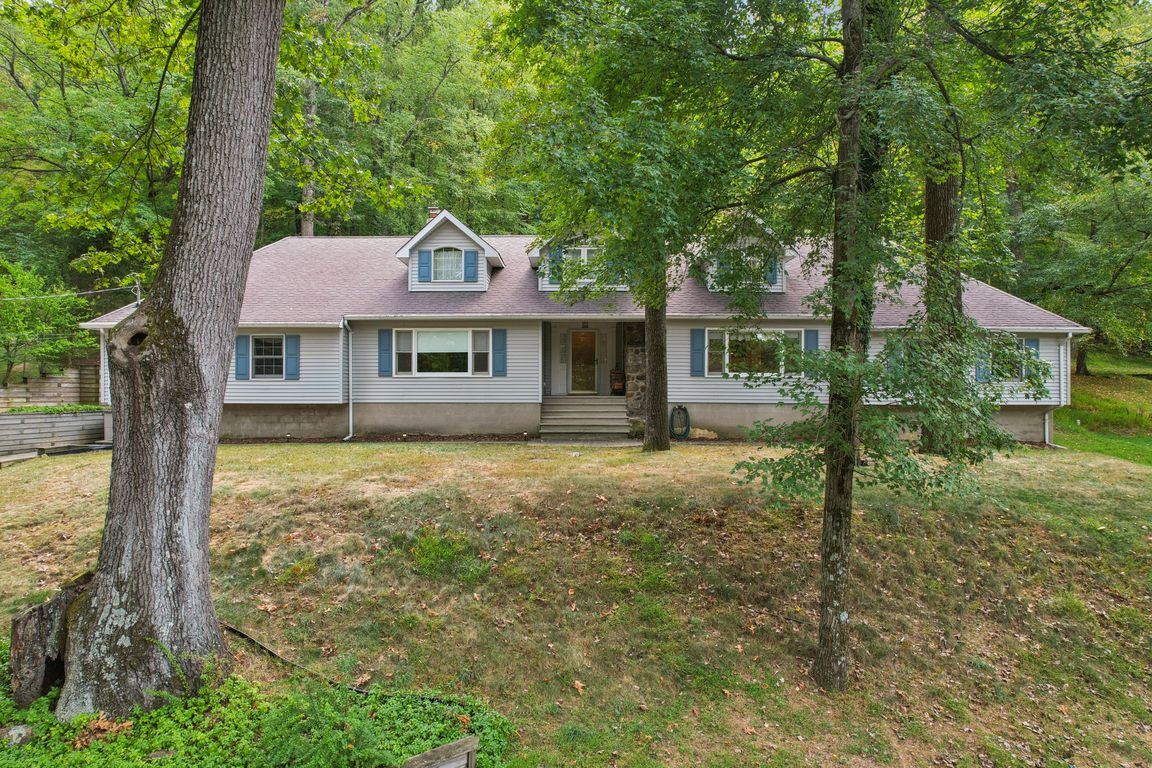
Active
$725,000
5beds
--sqft
155 Glenside Trl, Byram Twp., NJ 07871
5beds
--sqft
Single family residence
Built in 1978
0.34 Acres
1 Attached garage space
$2,700 annually HOA fee
What's special
EVERYONE has there own spot in this home! This is where everyone Living can enjoy Year-Round LUXURY! Welcome to a rare gem in LAKE MOHAWK?a beautifully EXPANDED RANCH designed for comfort, connection, and unforgettable moments. This spacious home offers TWO luxurious PRIMARY SUITES, including a full second-floor retreat with a private ...
- 51 days |
- 2,215 |
- 88 |
Source: GSMLS,MLS#: 3990518
Travel times
Living Room
Kitchen
Primary Bedroom
Zillow last checked: 18 hours ago
Listing updated: October 31, 2025 at 08:23am
Listed by:
Karen Glowacki 973-729-8727,
Bhhs Gross And Jansen Realtors
Source: GSMLS,MLS#: 3990518
Facts & features
Interior
Bedrooms & bathrooms
- Bedrooms: 5
- Bathrooms: 4
- Full bathrooms: 3
- 1/2 bathrooms: 1
Primary bedroom
- Description: Full Bath, Sitting Room, Walk-In Closet
Bedroom 1
- Level: Second
- Area: 345
- Dimensions: 23 x 15
Bedroom 2
- Level: First
- Area: 180
- Dimensions: 15 x 12
Bedroom 3
- Level: First
- Area: 180
- Dimensions: 15 x 12
Bedroom 4
- Level: First
- Area: 180
- Dimensions: 15 x 12
Primary bathroom
- Features: Tub Shower
Dining room
- Features: Formal Dining Room
- Level: First
- Area: 180
- Dimensions: 15 x 12
Family room
- Level: First
- Area: 480
- Dimensions: 24 x 20
Kitchen
- Features: Country Kitchen, Galley Type, Separate Dining Area
- Level: First
- Area: 117
- Dimensions: 13 x 9
Living room
- Level: First
- Area: 234
- Dimensions: 18 x 13
Heating
- Baseboard - Hotwater, Natural Gas
Cooling
- See Remarks
Appliances
- Included: Carbon Monoxide Detector, Dishwasher, Range/Oven-Electric, Water Heater From Furnace
- Laundry: Laundry Room
Features
- Bedroom, Storage Room, Walkout
- Flooring: Carpet, Parquet-Some
- Windows: Skylight(s)
- Basement: Yes,Full,Unfinished,Walk-Out Access
- Number of fireplaces: 1
- Fireplace features: Living Room
Property
Parking
- Total spaces: 6
- Parking features: Concrete, Attached Garage
- Attached garage spaces: 1
- Uncovered spaces: 6
Features
- Patio & porch: Deck, Patio
- Has private pool: Yes
- Pool features: In Ground
- Has view: Yes
- View description: Lake/Water View
- Has water view: Yes
- Water view: Lake/Water View
- Waterfront features: Lake Privileges
Lot
- Size: 0.34 Acres
- Dimensions: .344 AC
Details
- Parcel number: 2804003050000022680000
- Zoning description: RESIDENTIAL
Construction
Type & style
- Home type: SingleFamily
- Architectural style: Expanded Ranch
- Property subtype: Single Family Residence
Materials
- Vinyl Siding
- Roof: Asphalt Shingle
Condition
- Year built: 1978
- Major remodel year: 2010
Utilities & green energy
- Gas: Gas-Natural
- Sewer: Private Sewer, Septic Tank, Septic 4 Bedroom Town Verified
- Water: Public
- Utilities for property: Electricity Connected, Natural Gas Connected, Cable Available
Community & HOA
Community
- Features: Clubhouse, Playground
- Security: Carbon Monoxide Detector
- Subdivision: Lake Mohawak
HOA
- Has HOA: Yes
- Services included: Maintenance-Common Area, Snow Removal
- HOA fee: $2,700 annually
- Application fee: $5,500
Location
- Region: Sparta
Financial & listing details
- Tax assessed value: $414,400
- Annual tax amount: $15,871
- Date on market: 10/12/2025
- Ownership type: Fee Simple
- Electric utility on property: Yes