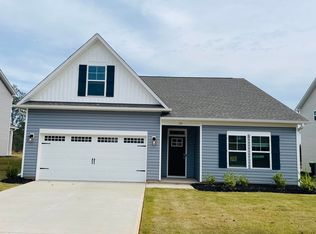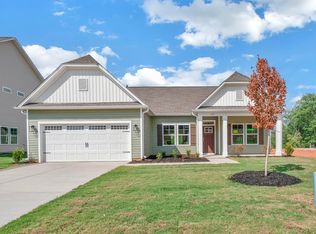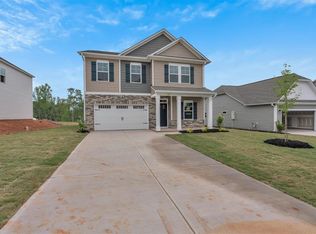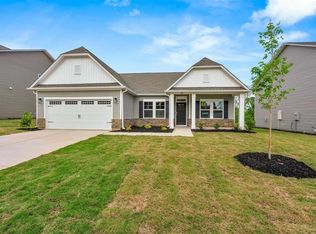Sold-in house
$358,000
155 Hunter Ridge Dr, Boiling Springs, SC 29316
4beds
3,005sqft
Single Family Residence
Built in 2025
0.28 Acres Lot
$360,300 Zestimate®
$119/sqft
$2,731 Estimated rent
Home value
$360,300
$342,000 - $378,000
$2,731/mo
Zestimate® history
Loading...
Owner options
Explore your selling options
What's special
Welcome to Lynbrook, a charming new neighborhood nestled in the scenic Boiling Springs area just north of the vibrant city of Spartanburg. Here, you'll discover the perfect blend of modern living and natural beauty. Lynbrook provides residents the ideal balance of tranquility and convenience, with excellent schools, a brief commute, and stunning vistas of the majestic mountains serving as the backdrop to everyday life. Named after the bubbling, boiling spring that graces the corner of McMillian Boulevard and Highway 9, Lynbrook embodies the spirit of its surroundings, where nature meets modernity. Imagine coming home to a community where lush greenery and rolling hills provide a serene retreat from the hustle and bustle of city life, while still being just moments away from all the amenities and attractions of Spartanburg, SC. Discover your dream home in Lynbrook and experience the best of both worlds today. Brand new Bradley II plan features 3,005 square feet of comfortable living space, thoughtfully designed with four bedrooms and three bathrooms. The main level features an open floor plan, seamlessly connecting the spacious living room, dining area, and kitchen. A convenient 1st floor office and pet pad located under the stairs complete the main level. The expansive owner's suite is privately situated on the main floor, complete with a walk-in closet and an en-suite bathroom. Upstairs, you'll find three additional generously sized bedrooms that share a full bathroom, providing ample space for family members or guests. The Bradley II effortlessly combines open living with private retreats, creating a home perfect for modern family living.
Zillow last checked: 8 hours ago
Listing updated: December 23, 2025 at 08:28am
Listed by:
Jason J Belanger 860-841-1443,
Coldwell Banker Caine Real Est
Bought with:
Non-MLS Member
NON MEMBER
Source: SAR,MLS#: 327912
Facts & features
Interior
Bedrooms & bathrooms
- Bedrooms: 4
- Bathrooms: 2
- Full bathrooms: 2
- Main level bathrooms: 1
Primary bedroom
- Level: Second
- Area: 252
- Dimensions: 18x14
Bedroom 2
- Area: 144
- Dimensions: 12x12
Bedroom 3
- Area: 168
- Dimensions: 12x14
Bedroom 4
- Area: 182
- Dimensions: 13x14
Dining room
- Level: First
- Area: 100
- Dimensions: 10x10
Great room
- Area: 306
- Dimensions: 18x17
Kitchen
- Level: First
- Area: 130
- Dimensions: 10x13
Laundry
- Area: 54
- Dimensions: 6x9
Loft
- Level: Second
- Area: 270
- Dimensions: 18x15
Patio
- Area: 144
- Dimensions: 12x12
Heating
- Forced Air, Gas - Natural
Cooling
- Central Air, Electricity
Appliances
- Included: Dishwasher, Disposal, Microwave, Range - Smooth Top, Gas, Tankless Water Heater
- Laundry: 2nd Floor, Walk-In
Features
- Ceiling Fan(s), Ceiling - Smooth
- Flooring: Luxury Vinyl
- Windows: Tilt-Out
- Has basement: No
- Number of fireplaces: 1
Interior area
- Total interior livable area: 3,005 sqft
- Finished area above ground: 3,005
- Finished area below ground: 0
Property
Parking
- Total spaces: 2
- Parking features: 2 Car Attached, Driveway, Attached Garage
- Attached garage spaces: 2
- Has uncovered spaces: Yes
Features
- Levels: Two
- Exterior features: Aluminum/Vinyl Trim
Lot
- Size: 0.28 Acres
- Features: Level
- Topography: Level
Details
- Parcel number: 2500011328
- Other equipment: Irrigation Equipment
Construction
Type & style
- Home type: SingleFamily
- Architectural style: Traditional
- Property subtype: Single Family Residence
Materials
- Brick Veneer, Stone, Vinyl Siding
- Foundation: Slab
- Roof: Architectural
Condition
- New construction: Yes
- Year built: 2025
Details
- Builder name: Great Southern Homes
Utilities & green energy
- Sewer: Public Sewer
- Water: Public
Community & neighborhood
Security
- Security features: Smoke Detector(s)
Community
- Community features: See Remarks
Location
- Region: Boiling Springs
- Subdivision: Lynbrook
HOA & financial
HOA
- Has HOA: Yes
- HOA fee: $575 annually
- Amenities included: Street Lights
Price history
| Date | Event | Price |
|---|---|---|
| 12/22/2025 | Sold | $358,000-4.5%$119/sqft |
Source: | ||
| 11/11/2025 | Pending sale | $374,900$125/sqft |
Source: | ||
| 10/10/2025 | Price change | $374,900-1.3%$125/sqft |
Source: | ||
| 9/26/2025 | Price change | $379,900-2.8%$126/sqft |
Source: | ||
| 8/20/2025 | Listed for sale | $390,891$130/sqft |
Source: | ||
Public tax history
| Year | Property taxes | Tax assessment |
|---|---|---|
| 2025 | -- | $690 |
Find assessor info on the county website
Neighborhood: 29316
Nearby schools
GreatSchools rating
- 9/10Sugar Ridge ElementaryGrades: PK-5Distance: 2 mi
- 7/10Boiling Springs Middle SchoolGrades: 6-8Distance: 2.9 mi
- 7/10Boiling Springs High SchoolGrades: 9-12Distance: 2.4 mi
Schools provided by the listing agent
- Elementary: 2-Hendrix Elem
- Middle: 2-Boiling Springs
- High: 2-Boiling Springs
Source: SAR. This data may not be complete. We recommend contacting the local school district to confirm school assignments for this home.
Get a cash offer in 3 minutes
Find out how much your home could sell for in as little as 3 minutes with a no-obligation cash offer.
Estimated market value$360,300
Get a cash offer in 3 minutes
Find out how much your home could sell for in as little as 3 minutes with a no-obligation cash offer.
Estimated market value
$360,300



