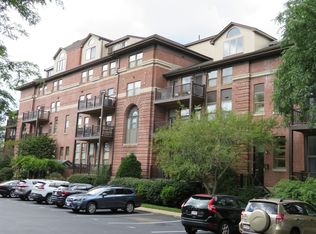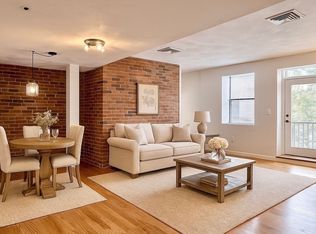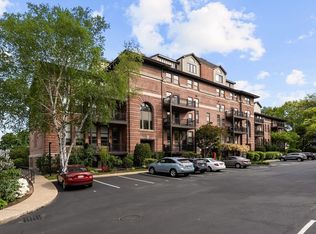Sold for $485,000 on 11/03/25
$485,000
155 Kendrick Ave APT T7, Quincy, MA 02169
2beds
1,536sqft
Condominium, Townhouse
Built in 1987
-- sqft lot
$-- Zestimate®
$316/sqft
$-- Estimated rent
Home value
Not available
Estimated sales range
Not available
Not available
Zestimate® history
Loading...
Owner options
Explore your selling options
What's special
Bright and inviting, this 2-level end-unit townhome offers the perfect blend of comfort and convenience. Sunlight pours into every room, highlighting the spacious, open layout that feels both airy and functional. The main level features a welcoming living area, dining space, and a generous sized kitchen with plenty of storage. The patio off the living room is oversized and perfect for morning coffee or relaxing evenings outdoors. Upstairs, you’ll find two comfortable bedrooms and a full bath, along with a convenient half bath on the main floor. The main bedroom has two closets, space for sitting area or an office, as well as a wonderful balcony perfect for reading or some fresh air before heading to bed. The second bedroom has a large walk-in closet! With its natural light, breathable flow, and outdoor space to enjoy, this townhome feels like home from the moment you step inside. Come see for yourself! Offer Deadline - Monday 11AM!
Zillow last checked: 8 hours ago
Listing updated: November 03, 2025 at 02:27pm
Listed by:
Depend on Dakota Team 781-883-7980,
Keller Williams Realty 781-843-3200,
Catherine Morris 781-264-6410
Bought with:
Depend on Dakota Team
Keller Williams Realty
Source: MLS PIN,MLS#: 73414979
Facts & features
Interior
Bedrooms & bathrooms
- Bedrooms: 2
- Bathrooms: 2
- Full bathrooms: 1
- 1/2 bathrooms: 1
Primary bedroom
- Level: Second
Bedroom 2
- Features: Walk-In Closet(s)
- Level: Second
Primary bathroom
- Features: Yes
Bathroom 1
- Level: Second
Bathroom 2
- Level: First
Dining room
- Level: First
Kitchen
- Level: First
Living room
- Level: First
Heating
- Forced Air, Heat Pump
Cooling
- Central Air, Heat Pump
Appliances
- Laundry: First Floor, In Unit, Electric Dryer Hookup, Washer Hookup
Features
- Internet Available - Unknown
- Flooring: Carpet, Laminate
- Doors: Storm Door(s)
- Basement: None
- Number of fireplaces: 1
- Common walls with other units/homes: End Unit
Interior area
- Total structure area: 1,536
- Total interior livable area: 1,536 sqft
- Finished area above ground: 1,536
Property
Parking
- Total spaces: 1
- Parking features: Off Street, Assigned, Guest
- Uncovered spaces: 1
Features
- Entry location: Unit Placement(Ground)
- Patio & porch: Patio
- Exterior features: Patio, Balcony
Details
- Parcel number: M:3015 B:1 L:7
- Zoning: RESB
Construction
Type & style
- Home type: Townhouse
- Property subtype: Condominium, Townhouse
Materials
- Frame
- Roof: Shingle
Condition
- Year built: 1987
Utilities & green energy
- Electric: 200+ Amp Service
- Sewer: Public Sewer
- Water: Public
- Utilities for property: for Electric Range, for Electric Oven, for Electric Dryer, Washer Hookup
Community & neighborhood
Community
- Community features: Public Transportation, Shopping, Park, Golf, Highway Access, House of Worship, Public School, T-Station
Location
- Region: Quincy
HOA & financial
HOA
- HOA fee: $445 monthly
- Services included: Water, Sewer, Maintenance Grounds, Snow Removal, Reserve Funds
Price history
| Date | Event | Price |
|---|---|---|
| 11/3/2025 | Sold | $485,000+2.1%$316/sqft |
Source: MLS PIN #73414979 | ||
| 8/14/2025 | Contingent | $474,900$309/sqft |
Source: MLS PIN #73414979 | ||
| 8/7/2025 | Listed for sale | $474,900$309/sqft |
Source: MLS PIN #73414979 | ||
Public tax history
Tax history is unavailable.
Neighborhood: 02169
Nearby schools
GreatSchools rating
- 7/10Lincoln-Hancock Community SchoolGrades: K-4Distance: 0.7 mi
- 5/10Reay E Sterling Middle SchoolGrades: 5-8Distance: 0.9 mi
- 6/10Quincy High SchoolGrades: 9-12Distance: 1.1 mi
Schools provided by the listing agent
- Elementary: Lincoln Hancock
- Middle: South West
- High: Quincy High School
Source: MLS PIN. This data may not be complete. We recommend contacting the local school district to confirm school assignments for this home.

Get pre-qualified for a loan
At Zillow Home Loans, we can pre-qualify you in as little as 5 minutes with no impact to your credit score.An equal housing lender. NMLS #10287.


