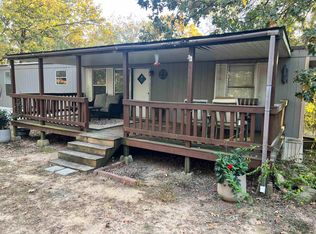This is a charming, roomy country home that sits on 4.67 acres near Quitman. This home is 4 beds/1.5 baths with walk in's in each bedroom, ample storage space, a huge walk in pantry, and laundry room. There is a large chicken house, a storage building, and even an apartment for guests! Enjoy the sound of the rain as it hits your tin roof or read a book on the porch while listening to the wildlife. Agents, see remarks.
This property is off market, which means it's not currently listed for sale or rent on Zillow. This may be different from what's available on other websites or public sources.
