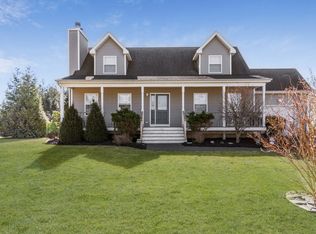Sold for $1,490,000
$1,490,000
155 Manor Road, East Marion, NY 11939
4beds
2,140sqft
Single Family Residence, Residential
Built in 1971
0.32 Acres Lot
$1,525,400 Zestimate®
$696/sqft
$6,597 Estimated rent
Home value
$1,525,400
$1.37M - $1.69M
$6,597/mo
Zestimate® history
Loading...
Owner options
Explore your selling options
What's special
The Lavender House, is a timeless Seaside escape. Nestled just steps from the tranquil beaches of East Marion. Lovingly renovated with flawlessly executed design, this luxury showhouse with exceptional finishes, blends refined interior design by Jaclyn Charron with beach living. Located in one of the North Fork's most coveted waterfront communities with sweeping vistas of stunning lavender blooms at Lavender by the Bay. Solar, full Basement, 2 car garage and pool permit pending. Steps from Seps Farmstand, and in close proximity to award-winning restaurants and wineries. Be fully in for Summer on this one! Furnishings available for purchase.
Zillow last checked: 8 hours ago
Listing updated: September 12, 2025 at 11:14am
Listed by:
Sheri Winter Parker 631-848-7730,
Corcoran 631-765-1300
Bought with:
Diane M. Mollica, 10401340071
Compass Greater NY LLC
Source: OneKey® MLS,MLS#: 875866
Facts & features
Interior
Bedrooms & bathrooms
- Bedrooms: 4
- Bathrooms: 3
- Full bathrooms: 2
- 1/2 bathrooms: 1
Primary bedroom
- Description: Oversized bedroom with ensuite bathroom and walk-in closet | 2 separate Carrara marble vanities with ample storage | Oversized marble walk-in shower with frameless glass shower enclosure upgraded to low iron glass / crystal clear glass, featuring custom marble ledge for toiletries | Polished nickel bathroom plumbing fixtures and hardware throughout | Toto power-flush toilet | Designer wall sconces and flush mount light
- Level: Second
Bedroom 2
- Description: Brass semi-flush mount light | Linen blackout drapes
- Level: Second
Bedroom 3
- Description: Basket semi-flush mount light | Linen drapes
- Level: Second
Bedroom 4
- Description: Brass semi-flush mount light | Linen blackout drapes
- Level: Second
Bathroom 2
- Description: Porcelain limestone floor tile | Tumbled marble shower tile | Alcove soaking tub | Toto power-flush toilet | Polished nickel bathroom plumbing fixtures and vanity hardware | Polished nickel toilet paper holder
- Level: Second
Kitchen
- Description: Open concept chefs kitchen with custom soft-close cabinetry, Butler's pantry with ample storage, seamless waterfall wall paneling and undercounter beverage center, New appliances; Bertazzoni range, Bosch paneled dishwasher, Frigidaire fridge, Honed black soapstone countertops and custom backsplash, Unlacquered brass hardware, Polished nickel bridge faucet and pot filler, Sliding glass door with access to patio for seamless indoor/outdoor living, Dimmable designer pendant lighting and wall sconces as functional task lighting
- Level: First
Living room
- Description: Oversized living space with brilliant natural light with oversized windows on 3 exposures with expansive eastern views of lavender farm ? Oversized brand new sliding glass door with access to patio for seamless indoor/outdoor living ? Wood burning fi replace with custom honed black soapstone fi replace surround ? Built-in bookcases with ample storage ? Dimmable designer ceiling pendants and wall sconces
- Level: First
Office
- Description: Serena & Lily “Laguna Paperweave” Woven Wallcovering | Ample closet storage with optional washer/dryer connection | Designer flush mount lighting
- Level: First
Heating
- Forced Air
Cooling
- Central Air
Appliances
- Included: Dishwasher, Gas Range, Refrigerator
Features
- First Floor Bedroom, Built-in Features, Chefs Kitchen, Double Vanity, Entrance Foyer, Kitchen Island, Primary Bathroom, Open Kitchen, Smart Thermostat, Stone Counters
- Flooring: Hardwood
- Basement: Full
- Attic: None
- Number of fireplaces: 1
- Fireplace features: Wood Burning
Interior area
- Total structure area: 2,140
- Total interior livable area: 2,140 sqft
Property
Parking
- Total spaces: 1
- Parking features: Garage
- Garage spaces: 1
Features
- Patio & porch: Covered, Patio, Porch
- Exterior features: Rain Gutters
Lot
- Size: 0.32 Acres
Details
- Parcel number: 1000038000400005001
- Special conditions: None
Construction
Type & style
- Home type: SingleFamily
- Architectural style: Traditional
- Property subtype: Single Family Residence, Residential
- Attached to another structure: Yes
Condition
- Year built: 1971
Utilities & green energy
- Sewer: Septic Tank
- Water: Public
- Utilities for property: Electricity Connected
Community & neighborhood
Location
- Region: East Marion
Other
Other facts
- Listing agreement: Exclusive Right To Sell
Price history
| Date | Event | Price |
|---|---|---|
| 9/12/2025 | Sold | $1,490,000-0.3%$696/sqft |
Source: | ||
| 8/15/2025 | Pending sale | $1,495,000$699/sqft |
Source: | ||
| 8/1/2025 | Price change | $1,495,000-11.8%$699/sqft |
Source: | ||
| 7/9/2025 | Price change | $1,695,000-10.8%$792/sqft |
Source: | ||
| 6/12/2025 | Listed for sale | $1,900,000$888/sqft |
Source: | ||
Public tax history
Tax history is unavailable.
Neighborhood: 11939
Nearby schools
GreatSchools rating
- 7/10Oysterponds Elementary SchoolGrades: PK-6Distance: 2.8 mi
- 6/10Greenport High SchoolGrades: 7-12Distance: 1.9 mi
Schools provided by the listing agent
- Elementary: Contact Agent
- High: Contact Agent
Source: OneKey® MLS. This data may not be complete. We recommend contacting the local school district to confirm school assignments for this home.
Get a cash offer in 3 minutes
Find out how much your home could sell for in as little as 3 minutes with a no-obligation cash offer.
Estimated market value$1,525,400
Get a cash offer in 3 minutes
Find out how much your home could sell for in as little as 3 minutes with a no-obligation cash offer.
Estimated market value
$1,525,400
