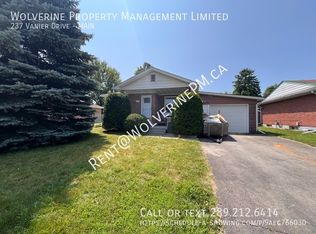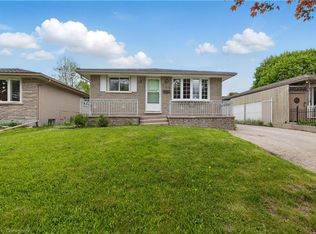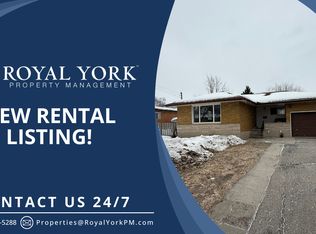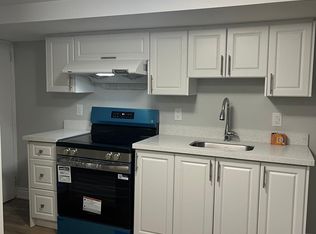Sold for $835,000 on 09/01/25
C$835,000
155 Massey Ave, Kitchener, ON N2C 1M6
5beds
1,729sqft
Single Family Residence, Residential
Built in ----
7,269.61 Square Feet Lot
$-- Zestimate®
C$483/sqft
$-- Estimated rent
Home value
Not available
Estimated sales range
Not available
Not available
Loading...
Owner options
Explore your selling options
What's special
Welcome To This Exceptional Detached Duplex, A Perfect Opportunity For First-time Buyers Or Investors Seeking Comfortable Living With Strong Rental Income Potential. This Well-maintained Property Features Three Separate Units: One With 2 Bedrooms And 1 Full Bath, Another With 2 Bedrooms And 1 Full Bath, And A Third With 1 Bedroom And 1 Full Bath Each With Its Own Private Entrance, Separate Hydro Meter, And Dedicated Furnace. Additional Highlights Include A Heated Double Car Garage With Workshop Space, Hardwood Floors, Vinyl Windows, And A Finished Recreation Room. Located In A Family-friendly Neighbourhood, Just Minutes From The LRT, Major Shopping Center Steps To Public Transit, And With Easy Access To The Expressway, This Home Combines Functionality, Location, And Income Potential.
Zillow last checked: 8 hours ago
Listing updated: August 31, 2025 at 10:23pm
Listed by:
Baldeep Ratol, Broker,
Re/Max REALTY SPECIALISTS INC MILLCREEK DRIVE,
Non Member, Salesperson,
Re/Max REALTY SPECIALISTS INC MILLCREEK DRIVE
Source: ITSO,MLS®#: 40740920Originating MLS®#: Cornerstone Association of REALTORS®
Facts & features
Interior
Bedrooms & bathrooms
- Bedrooms: 5
- Bathrooms: 3
- Full bathrooms: 3
- Main level bathrooms: 1
- Main level bedrooms: 2
Bedroom
- Level: Main
Bedroom
- Level: Main
Bedroom
- Level: Second
Bedroom
- Level: Second
Bedroom
- Level: Basement
Bathroom
- Features: 4-Piece
- Level: Main
Bathroom
- Features: 4-Piece
- Level: Second
Bathroom
- Features: 3-Piece
- Level: Basement
Kitchen
- Level: Main
Kitchen
- Level: Second
Other
- Level: Main
Other
- Level: Second
Recreation room
- Level: Basement
Heating
- Forced Air, Natural Gas
Cooling
- Central Air
Appliances
- Included: Water Heater Owned, Dishwasher, Dryer, Hot Water Tank Owned, Refrigerator, Washer
Features
- Auto Garage Door Remote(s), In-law Capability
- Basement: Full,Finished
- Has fireplace: No
Interior area
- Total structure area: 2,214
- Total interior livable area: 1,729 sqft
- Finished area above ground: 1,729
- Finished area below ground: 485
Property
Parking
- Total spaces: 6
- Parking features: Attached Garage, Garage Door Opener, Private Drive Double Wide
- Attached garage spaces: 2
- Uncovered spaces: 4
Features
- Frontage type: South
- Frontage length: 100.16
Lot
- Size: 7,269 sqft
- Dimensions: 100.16 x 72.58
- Features: Urban, Library, Major Highway, Public Transit, Quiet Area, School Bus Route, Schools, Shopping Nearby
Details
- Parcel number: 225830120
- Zoning: R2A
Construction
Type & style
- Home type: SingleFamily
- Architectural style: Two Story
- Property subtype: Single Family Residence, Residential
Materials
- Aluminum Siding, Brick
- Foundation: Concrete Perimeter
- Roof: Shingle
Condition
- 51-99 Years
- New construction: No
Utilities & green energy
- Sewer: Sewer (Municipal)
- Water: Municipal
Community & neighborhood
Security
- Security features: Smoke Detector
Location
- Region: Kitchener
Price history
| Date | Event | Price |
|---|---|---|
| 9/1/2025 | Sold | C$835,000C$483/sqft |
Source: ITSO #40740920 | ||
| 7/20/2022 | Listing removed | -- |
Source: Zillow Rental Network_1 | ||
| 7/20/2022 | Price change | C$4,500+9.8%C$3/sqft |
Source: Zillow Rental Network_1 #X5670905 | ||
| 6/23/2022 | Listed for rent | C$4,100C$2/sqft |
Source: Zillow Rental Network_1 #X5670905 | ||
Public tax history
Tax history is unavailable.
Neighborhood: Vanier
Nearby schools
GreatSchools rating
No schools nearby
We couldn't find any schools near this home.



