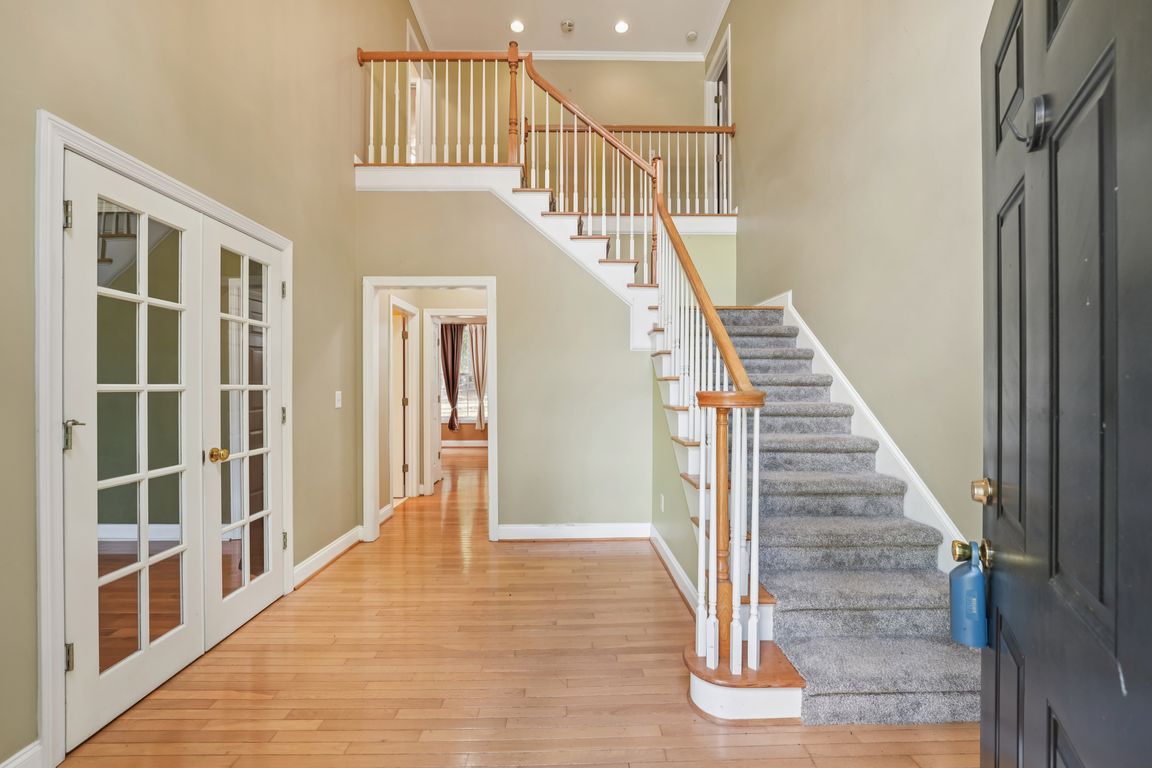
ActivePrice cut: $20K (12/1)
$540,000
5beds
6,143sqft
155 Matthew Way, Fayetteville, GA 30214
5beds
6,143sqft
Single family residence
Built in 1999
6,446 sqft
4 Garage spaces
$88 price/sqft
What's special
Additional living spaceQuiet cul-de-sacWorkout roomFully finished basement
MUST SEE! This spacious 5-bedroom, 4-bathroom home is perfectly nestled in an upscale neighborhood on a quiet cul-de-sac-offering both privacy and elegance. Designed for entertaining, the home features a shaded backyard ideal for gatherings, grilling, and outdoor fun. The fully finished basement adds even more versatility with an office, workout room, ...
- 60 days |
- 858 |
- 42 |
Source: GAMLS,MLS#: 10629259
Travel times
Family Room
Kitchen
Primary Bedroom
Basement (Finished)
Basement (Finished)
Zillow last checked: 8 hours ago
Listing updated: December 03, 2025 at 10:06pm
Listed by:
Belinda DeLisser 404-375-0658,
Bolst, Inc.
Source: GAMLS,MLS#: 10629259
Facts & features
Interior
Bedrooms & bathrooms
- Bedrooms: 5
- Bathrooms: 4
- Full bathrooms: 4
- Main level bathrooms: 1
- Main level bedrooms: 1
Rooms
- Room types: Bonus Room, Exercise Room, Family Room, Foyer, Game Room, Laundry, Office
Dining room
- Features: Seats 12+
Kitchen
- Features: Breakfast Area, Kitchen Island, Pantry, Solid Surface Counters
Heating
- Central, Hot Water, Natural Gas
Cooling
- Ceiling Fan(s), Central Air, Electric, Gas
Appliances
- Included: Dishwasher, Disposal, Double Oven, Microwave, Refrigerator, Washer
- Laundry: Upper Level
Features
- Separate Shower, Tray Ceiling(s), Walk-In Closet(s)
- Flooring: Carpet, Hardwood
- Windows: Double Pane Windows
- Basement: Bath Finished,Exterior Entry,Finished
- Number of fireplaces: 1
- Fireplace features: Family Room
- Common walls with other units/homes: No Common Walls
Interior area
- Total structure area: 6,143
- Total interior livable area: 6,143 sqft
- Finished area above ground: 4,717
- Finished area below ground: 1,426
Property
Parking
- Total spaces: 4
- Parking features: Garage, Garage Door Opener, Kitchen Level, Side/Rear Entrance
- Has garage: Yes
Accessibility
- Accessibility features: Accessible Kitchen
Features
- Levels: Three Or More
- Stories: 3
- Patio & porch: Deck, Patio
- Exterior features: Veranda
- Body of water: None
Lot
- Size: 6,446.88 Square Feet
- Features: Cul-De-Sac, Private, Sloped
- Residential vegetation: Wooded
Details
- Additional structures: Shed(s)
- Parcel number: 054408014
- Special conditions: As Is
Construction
Type & style
- Home type: SingleFamily
- Architectural style: Brick 4 Side,Traditional
- Property subtype: Single Family Residence
Materials
- Brick
- Roof: Composition
Condition
- Resale
- New construction: No
- Year built: 1999
Utilities & green energy
- Electric: 220 Volts
- Sewer: Septic Tank
- Water: Public
- Utilities for property: Cable Available, Electricity Available, High Speed Internet, Natural Gas Available, Sewer Available, Water Available
Community & HOA
Community
- Features: Street Lights, Walk To Schools, Near Shopping
- Security: Security System, Smoke Detector(s)
- Subdivision: Martha's Vinyard
HOA
- Has HOA: No
- Services included: None
Location
- Region: Fayetteville
Financial & listing details
- Price per square foot: $88/sqft
- Tax assessed value: $470,140
- Annual tax amount: $4,697
- Date on market: 10/11/2025
- Cumulative days on market: 60 days
- Listing agreement: Exclusive Right To Sell
- Electric utility on property: Yes