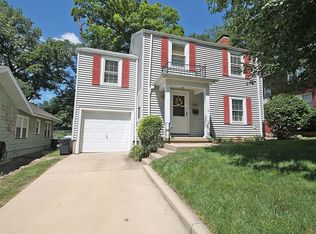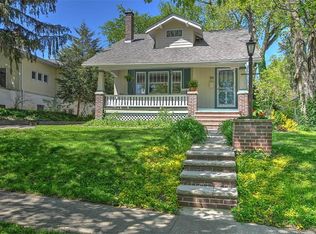Sold for $123,500
$123,500
155 N Summit Ave, Decatur, IL 62522
3beds
1,270sqft
Single Family Residence
Built in 1915
7,405.2 Square Feet Lot
$140,400 Zestimate®
$97/sqft
$1,304 Estimated rent
Home value
$140,400
$118,000 - $167,000
$1,304/mo
Zestimate® history
Loading...
Owner options
Explore your selling options
What's special
You will definitely want to look at the interior pictures of this lovely home. Beautiful unique hardwood floors greet you as you enter from the spacious screened front porch. A spacious living room with built in shelving and a decorative fireplace* opens to the adjoining dining room also featuring the same beautiful and unique hardwood floors. New carpet graces all 3 bedrooms bedrooms offering plenty of storage. The kitchen features nice appliances, a snack bar and room for a small breakfast table if you prefer. Many newer and updated features include HVAC, Added Insulation for utility savings, Plumbing, electrical and replacement windows, and a brand new roof, all of which you will appreciate and save you from major expenses for an extended time. A Radon system has also been installed. The back yard offers a great covered patio, a fire pit and is terraced and private. Enjoy Your journey thru this wonderful well built and maintained home and all it has to offer! Enjoy the charming backyard for entertaining and relaxing. * The fire place has never been used or checked out by this owner.
Zillow last checked: 8 hours ago
Listing updated: December 13, 2024 at 07:14am
Listed by:
Bev Whipple 217-875-8081,
Glenda Williamson Realty
Bought with:
Olivia Mull Taylor, 475205335
Brinkoetter REALTORS®
Source: CIBR,MLS#: 6245688 Originating MLS: Central Illinois Board Of REALTORS
Originating MLS: Central Illinois Board Of REALTORS
Facts & features
Interior
Bedrooms & bathrooms
- Bedrooms: 3
- Bathrooms: 2
- Full bathrooms: 2
Bedroom
- Description: Flooring: Carpet
- Level: Main
- Dimensions: 15 x 12
Bedroom
- Description: Flooring: Carpet
- Level: Main
- Dimensions: 11 x 11
Bedroom
- Description: Flooring: Carpet
- Level: Main
- Dimensions: 11 x 11
Dining room
- Description: Flooring: Hardwood
- Level: Main
- Dimensions: 15 x 11
Other
- Features: Tub Shower
- Level: Main
Other
- Level: Lower
Kitchen
- Description: Flooring: Vinyl
- Level: Main
- Dimensions: 15 x 12
Living room
- Description: Flooring: Hardwood
- Level: Main
- Dimensions: 16 x 15
Heating
- Forced Air, Gas
Cooling
- Central Air
Appliances
- Included: Dryer, Disposal, Gas Water Heater, Microwave, Range, Washer
Features
- Attic, Breakfast Area, Fireplace, Main Level Primary, Workshop
- Windows: Replacement Windows
- Basement: Unfinished,Full
- Number of fireplaces: 1
- Fireplace features: Family/Living/Great Room
Interior area
- Total structure area: 1,270
- Total interior livable area: 1,270 sqft
- Finished area above ground: 1,270
- Finished area below ground: 0
Property
Features
- Levels: One
- Stories: 1
- Patio & porch: Front Porch, Patio, Screened
- Exterior features: Shed, Workshop
Lot
- Size: 7,405 sqft
- Dimensions: 151.3 x 58
Details
- Additional structures: Shed(s)
- Parcel number: 041216153026
- Zoning: RES
- Special conditions: None
Construction
Type & style
- Home type: SingleFamily
- Architectural style: Bungalow
- Property subtype: Single Family Residence
Materials
- Aluminum Siding, Asphalt
- Foundation: Basement
- Roof: Asphalt
Condition
- Year built: 1915
Utilities & green energy
- Sewer: Public Sewer
- Water: Public
Community & neighborhood
Location
- Region: Decatur
- Subdivision: Oakdale Add
Other
Other facts
- Road surface type: Concrete, Other
Price history
| Date | Event | Price |
|---|---|---|
| 12/12/2024 | Sold | $123,500$97/sqft |
Source: | ||
| 11/14/2024 | Contingent | $123,500$97/sqft |
Source: | ||
| 11/9/2024 | Price change | $123,500-4.3%$97/sqft |
Source: | ||
| 9/23/2024 | Price change | $129,000-4.9%$102/sqft |
Source: | ||
| 9/7/2024 | Listed for sale | $135,700+50.8%$107/sqft |
Source: | ||
Public tax history
| Year | Property taxes | Tax assessment |
|---|---|---|
| 2024 | $2,167 +1.8% | $28,390 +3.7% |
| 2023 | $2,128 -1% | $27,385 +1.4% |
| 2022 | $2,149 +8.6% | $27,017 +7.1% |
Find assessor info on the county website
Neighborhood: 62522
Nearby schools
GreatSchools rating
- 2/10Dennis Lab SchoolGrades: PK-8Distance: 0.3 mi
- 2/10Macarthur High SchoolGrades: 9-12Distance: 0.9 mi
- 2/10Eisenhower High SchoolGrades: 9-12Distance: 3 mi
Schools provided by the listing agent
- District: Decatur Dist 61
Source: CIBR. This data may not be complete. We recommend contacting the local school district to confirm school assignments for this home.
Get pre-qualified for a loan
At Zillow Home Loans, we can pre-qualify you in as little as 5 minutes with no impact to your credit score.An equal housing lender. NMLS #10287.

