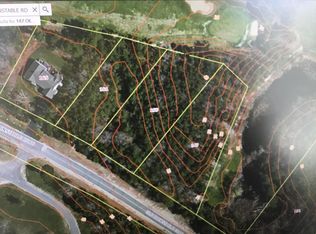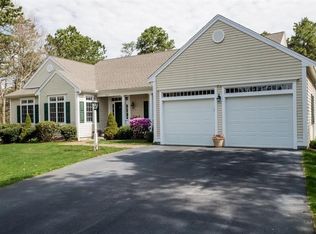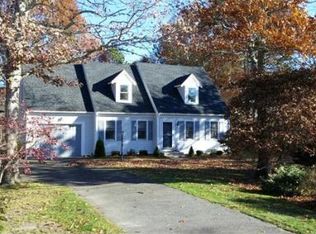Sold for $1,160,000
$1,160,000
155 Old Barnstable Road, Mashpee, MA 02649
3beds
2,112sqft
Single Family Residence
Built in 2019
0.85 Acres Lot
$1,168,000 Zestimate®
$549/sqft
$3,627 Estimated rent
Home value
$1,168,000
$1.07M - $1.27M
$3,627/mo
Zestimate® history
Loading...
Owner options
Explore your selling options
What's special
Contemporary Ranch on Quashnet Valley Golf Course -14th Hole ViewsEnjoy elegant living on the 14th hole of Quashnet Valley Golf Course in this stunning Contemporary Ranch. This Three-bedroom,two and a half-bath home features an open floor plan with soaring ceilings and walls of windows that flood the space with natural light and offer breathtaking golf course views.Highlights include gleaming hardwood floors, a cozy gas fireplace, central air conditioning, and a two-car garage. The main bedroom is on the right side of the home close to the kitchen. Luxurious bath room and walk in closets. The laundry is just out side the bedroom. The two other bedrooms are on the other side of the home with a walk thru shared bath.The spacious, unfinished walkout basement offers endless possibilities for future expansion. Outside, a professionally landscaped yard is supported by an underground sprinkler system.A rare opportunity to own a home in a prime golf course location
Zillow last checked: 8 hours ago
Listing updated: November 25, 2025 at 06:07am
Listed by:
Annie Hart Cool Team annie@anniehartcool.com,
Sotheby's International Realty
Bought with:
Buyer Unrepresented
cci.UnrepBuyer
Source: CCIMLS,MLS#: 22502313
Facts & features
Interior
Bedrooms & bathrooms
- Bedrooms: 3
- Bathrooms: 3
- Full bathrooms: 2
- 1/2 bathrooms: 1
Primary bedroom
- Description: Flooring: Wood
- Features: Walk-In Closet(s), Recessed Lighting, Closet
- Level: First
- Area: 223.2
- Dimensions: 14.4 x 15.5
Bedroom 2
- Features: Bedroom 2, Closet
- Level: First
- Area: 161.84
- Dimensions: 13.6 x 11.9
Bedroom 3
- Features: Bedroom 3, Closet
- Level: First
- Area: 190.35
- Dimensions: 13.5 x 14.1
Primary bathroom
- Features: Private Full Bath
Dining room
- Level: First
- Length: 13.1
Kitchen
- Level: First
- Area: 217.56
- Dimensions: 14.7 x 14.8
Living room
- Level: First
- Area: 287.64
- Dimensions: 20.4 x 14.1
Heating
- Has Heating (Unspecified Type)
Cooling
- Central Air
Appliances
- Included: Dishwasher, Washer, Security System, Refrigerator, Microwave, Electric Dryer, Gas Water Heater
- Laundry: Laundry Room, Sink, First Floor
Features
- Recessed Lighting, Pantry, Linen Closet
- Flooring: Wood, Tile
- Basement: Interior Entry,Full
- Number of fireplaces: 1
Interior area
- Total structure area: 2,112
- Total interior livable area: 2,112 sqft
Property
Parking
- Total spaces: 2
- Parking features: Garage - Attached, Open
- Attached garage spaces: 2
- Has uncovered spaces: Yes
Features
- Stories: 1
- Patio & porch: Deck
- Exterior features: Garden
- Has view: Yes
- View description: Golf Course
- Frontage type: Golf Course
Lot
- Size: 0.85 Acres
- Features: Public Tennis, School, Medical Facility, Major Highway, House of Worship, Near Golf Course, Shopping, North of Route 28
Details
- Parcel number: 67220
- Zoning: R5
- Special conditions: None
Construction
Type & style
- Home type: SingleFamily
- Architectural style: Contemporary, Ranch
- Property subtype: Single Family Residence
Materials
- Shingle Siding
- Foundation: Concrete Perimeter, Poured
- Roof: Asphalt, Pitched
Condition
- Actual
- New construction: No
- Year built: 2019
Utilities & green energy
- Sewer: Septic Tank, Private Sewer
Community & neighborhood
Location
- Region: Mashpee
Other
Other facts
- Listing terms: Cash
- Road surface type: Paved
Price history
| Date | Event | Price |
|---|---|---|
| 11/25/2025 | Sold | $1,160,000-3.3%$549/sqft |
Source: | ||
| 9/20/2025 | Pending sale | $1,199,000$568/sqft |
Source: | ||
| 8/22/2025 | Price change | $1,199,000-4%$568/sqft |
Source: | ||
| 7/22/2025 | Price change | $1,249,000-3.8%$591/sqft |
Source: MLS PIN #73375912 Report a problem | ||
| 5/15/2025 | Listed for sale | $1,299,000+85.6%$615/sqft |
Source: | ||
Public tax history
| Year | Property taxes | Tax assessment |
|---|---|---|
| 2025 | $6,830 +8.2% | $1,031,700 +5.1% |
| 2024 | $6,314 +8.5% | $982,000 +18.3% |
| 2023 | $5,818 +0.9% | $829,900 +17.6% |
Find assessor info on the county website
Neighborhood: 02649
Nearby schools
GreatSchools rating
- 3/10Quashnet SchoolGrades: 3-6Distance: 0.1 mi
- 5/10Mashpee High SchoolGrades: 7-12Distance: 1 mi
Schools provided by the listing agent
- District: Mashpee
Source: CCIMLS. This data may not be complete. We recommend contacting the local school district to confirm school assignments for this home.
Get a cash offer in 3 minutes
Find out how much your home could sell for in as little as 3 minutes with a no-obligation cash offer.
Estimated market value
$1,168,000


