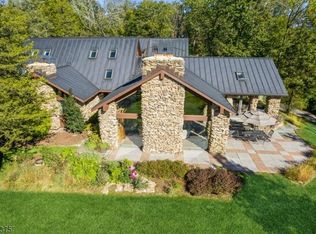Once part of the legendary White Oaks Farm, this New England-style farmhouse in Bedminster has been substantially expanded, updated and improved to include approximately 5,000 square-feet of inviting living space. In 2012, a major renovation on two floors increased the square footage by adjoining the vintage barn. The pristine interior now integrates classic formal rooms, open informal spaces, offices, pantries and additional bedrooms, with plenty of homeschooling and office options. Pride of ownership is displayed throughout this exceptional residence which has been upgraded with new siding, new windows, a new roof, new electric, re-done plumbing and charming English garden installations. Situated in a prime Somerset Hills location on a private road, the current owners created outdoor entertaining areas designed to capture the beauty of each passing season. North and south terraces were added and are enclosed by pet-friendly fencing. In keeping with the quality of the rural setting and environmental considerations, the southern and western borders were restored to wild meadow areas which border a small stream tributary of the Clucas Brook. A two-story chicken house is situated just outside the pet friendly fenced yard. The farmhouse is defined by crisp architectural lines; architect Susan Rochelle re-defined interior spaces and added 1,000 square feet of living space in 2012. Informed by understated elegance, the home offers sought-after features such as hardwood floors on both levels, extensive millwork, wood-burning fireplaces in the dining and family rooms, and a fully-equipped kitchen opening to the family room. The family room is graced by a wood-burning stone fireplace, massive ceiling beams and access to the north terrace. Warm and inviting, it is the heart of the home. The extraordinary kitchen has a 97 x 55 granite-topped center island with seating, a 48-inch Viking gas range with six burners and a griddle, soft close drawers, lighted cabinetry and a walk-in pantry. There are stairs to the partial basement used as a wine cellar from this space. The kitchen's separate breakfast room leads to a sheltered terrace for shoulder season dining. The spacious formal dining room is warmed by the glow of a handsome fireplace with an elegant mantel, surround and a stone hearth. An office/den is tucked behind pocket doors. On the opposite side of the home, a mud room-entry hall connected to an oversized two-car garage leads to a private office/guest space and a full bath, a laundry room, and storage closets with custom built-in shelves and cubbies. Garaging offers a total of eight bays with access from both sides. Above this space is an unrestored apartment for caretakers containing a living area, bedroom, kitchen and bath, all in need of a complete remodel. The renovation also rearranged the second floor. Not only was a new master bedroom created with a new bath, walk-in closet and dressing room/walk-in closet, and also walls were moved to enlarge existing bedrooms, and baths were updated. At the top of the staircase is a central sitting area overlooking tranquil grounds; it accesses five large bedrooms. A sumptuous master suite encompasses a high planked ceiling with cove lighting in the bedroom, where a custom-built alcove and cabinetry add a note of distinction. A fitted walk-in closet and luxurious bath with radiant heat, roomy steam shower and heated towel bars are a few of the amenities in the spa-like bath. It also has a freestanding soaking tub and dual furniture-style vanities in neutral tones. The separate dressing room offers private space as well. Three of the four remaining bedrooms are en suite. Bedminster Township is located in the heart of Somerset County's Hunt Country. Celebrated for its regal estates, scenic back roads and rolling countryside, the township is also convenient to major interstates and Midtown Direct trains for commuters. Highly-rated schools, parkland, world class golf clubs, fine dining and shopping are found in and around Bedminster.
This property is off market, which means it's not currently listed for sale or rent on Zillow. This may be different from what's available on other websites or public sources.
