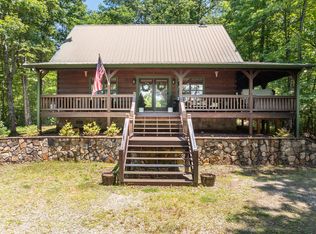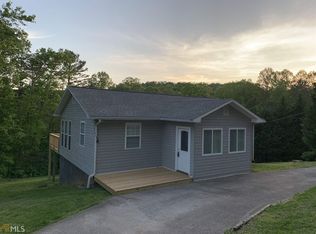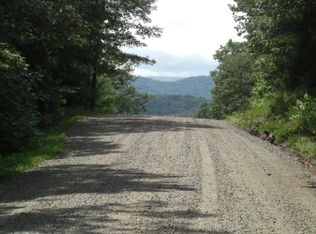Closed
$1,010,000
155 Overlook Dr, Blue Ridge, GA 30513
4beds
3,188sqft
Single Family Residence, Cabin
Built in 2022
1.45 Acres Lot
$927,700 Zestimate®
$317/sqft
$4,777 Estimated rent
Home value
$927,700
$816,000 - $1.07M
$4,777/mo
Zestimate® history
Loading...
Owner options
Explore your selling options
What's special
This is a custom cabin, finished in January of 2022. Relax in this SUCCESSFUL RENTAL, ALL FURNISHED property. The View is an amazing range of LONG RANGE MOUNTAINS and woods all around. The living room offers a spacious seating area and large living area with a gas fireplace. The kitchen and dining area, which are both part of an open floor plan with the living room. The kitchen is fully equipped with all your cooking needs and appliances, double oven, and a farm house style stainless sink. The dining area is situated with open windows all around. Just off the dining room is an amazing outdoor space completely screened in, with an outdoor lounge and fireplace! On main level you'll find the master bedroom offering a king bed and the spa like master bathroom, you have a large walk in shower and an amazing soaking tub complete with heated floors! Half bath on main. The lower level den and Game room features a bar complete with seating, a sink and mini drink refrigerator, upstairs is complete with 2 additional bedrooms and a Jack and Jill bathrooms. This cabin is the perfect mountain retreat!
Zillow last checked: 8 hours ago
Listing updated: October 24, 2025 at 08:28am
Listed by:
Renee R Morse 706-994-1500,
ReMax Town & Ctry-Downtown
Bought with:
Noah Bearden, 393458
Keller Williams Realty Partners
Source: GAMLS,MLS#: 10119114
Facts & features
Interior
Bedrooms & bathrooms
- Bedrooms: 4
- Bathrooms: 4
- Full bathrooms: 3
- 1/2 bathrooms: 1
- Main level bathrooms: 1
- Main level bedrooms: 1
Dining room
- Features: Seats 12+, Separate Room
Kitchen
- Features: Breakfast Area, Breakfast Room, Kitchen Island, Solid Surface Counters
Heating
- Central
Cooling
- Central Air
Appliances
- Included: Dishwasher, Dryer, Microwave, Oven/Range (Combo), Refrigerator, Stainless Steel Appliance(s), Washer
- Laundry: In Basement
Features
- Double Vanity, High Ceilings, Master On Main Level, Separate Shower, Soaking Tub, Tile Bath, Vaulted Ceiling(s), Walk-In Closet(s), Wet Bar
- Flooring: Hardwood, Laminate
- Basement: Bath Finished,Daylight,Exterior Entry,Finished,Full,Interior Entry
- Number of fireplaces: 3
- Fireplace features: Basement, Family Room, Outside
Interior area
- Total structure area: 3,188
- Total interior livable area: 3,188 sqft
- Finished area above ground: 1,956
- Finished area below ground: 1,232
Property
Parking
- Parking features: Kitchen Level, Parking Pad
- Has uncovered spaces: Yes
Features
- Levels: Three Or More
- Stories: 3
- Has view: Yes
- View description: Mountain(s)
Lot
- Size: 1.45 Acres
- Features: Cul-De-Sac, Sloped
- Residential vegetation: Partially Wooded, Wooded
Details
- Parcel number: 0036 011D08
- Special conditions: Rental
Construction
Type & style
- Home type: SingleFamily
- Architectural style: Country/Rustic
- Property subtype: Single Family Residence, Cabin
Materials
- Stone, Wood Siding
- Roof: Composition
Condition
- Resale
- New construction: No
- Year built: 2022
Utilities & green energy
- Sewer: Septic Tank
- Water: Shared Well
- Utilities for property: Electricity Available, High Speed Internet, Water Available
Community & neighborhood
Community
- Community features: None
Location
- Region: Blue Ridge
- Subdivision: Blue Ridge Escape
HOA & financial
HOA
- Has HOA: Yes
- HOA fee: $450 annually
- Services included: Water
Other
Other facts
- Listing agreement: Exclusive Right To Sell
- Listing terms: Cash,Conventional
Price history
| Date | Event | Price |
|---|---|---|
| 7/31/2024 | Listing removed | $1,149,000+13.8%$360/sqft |
Source: NGBOR #319605 | ||
| 2/17/2023 | Sold | $1,010,000-12.1%$317/sqft |
Source: | ||
| 1/20/2023 | Pending sale | $1,149,000$360/sqft |
Source: | ||
| 1/2/2023 | Listed for sale | $1,149,000$360/sqft |
Source: | ||
| 1/1/2023 | Listing removed | -- |
Source: NGBOR #319605 | ||
Public tax history
Tax history is unavailable.
Neighborhood: 30513
Nearby schools
GreatSchools rating
- 5/10East Fannin Elementary SchoolGrades: PK-5Distance: 10.4 mi
- 7/10Fannin County Middle SchoolGrades: 6-8Distance: 10.7 mi
- 4/10Fannin County High SchoolGrades: 9-12Distance: 10.5 mi
Schools provided by the listing agent
- Elementary: East Fannin
- Middle: Fannin County
- High: Fannin County
Source: GAMLS. This data may not be complete. We recommend contacting the local school district to confirm school assignments for this home.

Get pre-qualified for a loan
At Zillow Home Loans, we can pre-qualify you in as little as 5 minutes with no impact to your credit score.An equal housing lender. NMLS #10287.
Sell for more on Zillow
Get a free Zillow Showcase℠ listing and you could sell for .
$927,700
2% more+ $18,554
With Zillow Showcase(estimated)
$946,254

