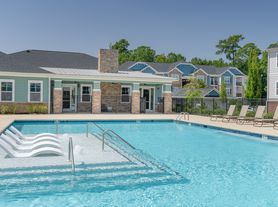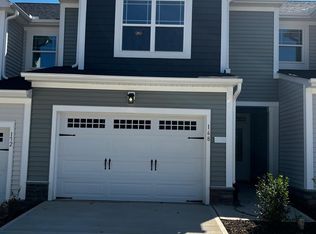Discover your dream townhome in the vibrant Magnolia Park neighborhood of Garner, NC! This beautiful 3-bedroom, 2.5-bath home features a convenient 1-car attached garage and is surrounded by fantastic neighborhood amenities. ** STYLISH INTERIOR FEATURES - **Gourmet Kitchen: Enjoy cooking in an upgraded kitchen showcasing stunning quartz countertops, a modern tile backsplash, a spacious island, and sleek stainless steel appliances. A separate pantry offers additional storage for your culinary essentials. ** Comfortable Living Spaces: The inviting primary suite boasts a generous closet and a luxurious bathroom featuring a large shower and double vanities. All bedrooms and the family room are equipped with ceiling fans for year-round comfort. ** Thoughtful Extras - An upstairs linen closet provides valuable extra storage space, ensuring you have room for everything. ** Exceptional Community Amenities - Experience a lifestyle enhanced by a variety of community features: Resort-style pool and fitness center, Cozy outdoor fireplace and green spaces, Scenic walking trails, Outdoor gathering spaces with cornhole and shaded pergola picnic areas ** Prime Location - This townhome is ideally located close to White Oak Crossing Shopping Center, a bustling hub with everything from major retail stores and White Oak Cinemas to delightful local restaurants offering burgers, ice cream, BBQ, breweries, and more. Enjoy the convenience and excitement of shopping, entertainment, and dining right at your doorstep! Some pictures have been virtually staged to inspire your imagination. This is your chance to combine modern living with community charm don't miss out! **No smoking, small dogs allowed, landlord requires a minimum of 650 credit score and minimum monthly income of 3.5 times the monthly rent
Townhouse for rent
$1,845/mo
155 Pinkie Ln, Garner, NC 27529
3beds
--sqft
Price may not include required fees and charges.
Townhouse
Available now
Small dogs OK
Central air, ceiling fan
In unit laundry
2 Attached garage spaces parking
Forced air
What's special
Shaded pergola picnic areasStunning quartz countertopsLarge showerUpgraded kitchenSpacious islandResort-style poolInviting primary suite
- 7 days |
- -- |
- -- |
Travel times
Looking to buy when your lease ends?
Consider a first-time homebuyer savings account designed to grow your down payment with up to a 6% match & a competitive APY.
Facts & features
Interior
Bedrooms & bathrooms
- Bedrooms: 3
- Bathrooms: 3
- Full bathrooms: 2
- 1/2 bathrooms: 1
Heating
- Forced Air
Cooling
- Central Air, Ceiling Fan
Appliances
- Included: Dishwasher, Dryer, Microwave, Range, Refrigerator, Washer
- Laundry: In Unit, Laundry Room
Features
- Ceiling Fan(s), High Speed Internet, Kitchen Island, Quartz Counters, Smart Thermostat, Walk-In Closet(s)
- Flooring: Carpet, Linoleum/Vinyl, Tile
Property
Parking
- Total spaces: 2
- Parking features: Attached, Driveway, Garage, Covered
- Has attached garage: Yes
- Details: Contact manager
Features
- Exterior features: Association Fees included in rent, Ceiling Fan(s), Clubhouse, Community, Driveway, Fitness Center, Garage, Guest, Heating system: Forced Air, High Speed Internet, Kitchen Island, Laundry Room, Magnolia Park HOA/Elite Mgt, Park, Patio, Picnic Area, Playground, Pool, Private Entrance, Quartz Counters, Smart Thermostat, Trail(s), Walk-In Closet(s)
Details
- Parcel number: 434
Construction
Type & style
- Home type: Townhouse
- Property subtype: Townhouse
Condition
- Year built: 2024
Building
Management
- Pets allowed: Yes
Community & HOA
Community
- Features: Clubhouse, Fitness Center, Playground
HOA
- Amenities included: Fitness Center
Location
- Region: Garner
Financial & listing details
- Lease term: 12 Months
Price history
| Date | Event | Price |
|---|---|---|
| 11/15/2025 | Listed for rent | $1,845 |
Source: Doorify MLS #10133344 | ||
| 11/15/2025 | Listing removed | $1,845 |
Source: Zillow Rentals | ||
| 10/29/2025 | Price change | $1,845-5.1% |
Source: Zillow Rentals | ||
| 9/7/2025 | Price change | $1,945-0.3% |
Source: Zillow Rentals | ||
| 8/31/2025 | Listed for rent | $1,950+2.6% |
Source: Zillow Rentals | ||

