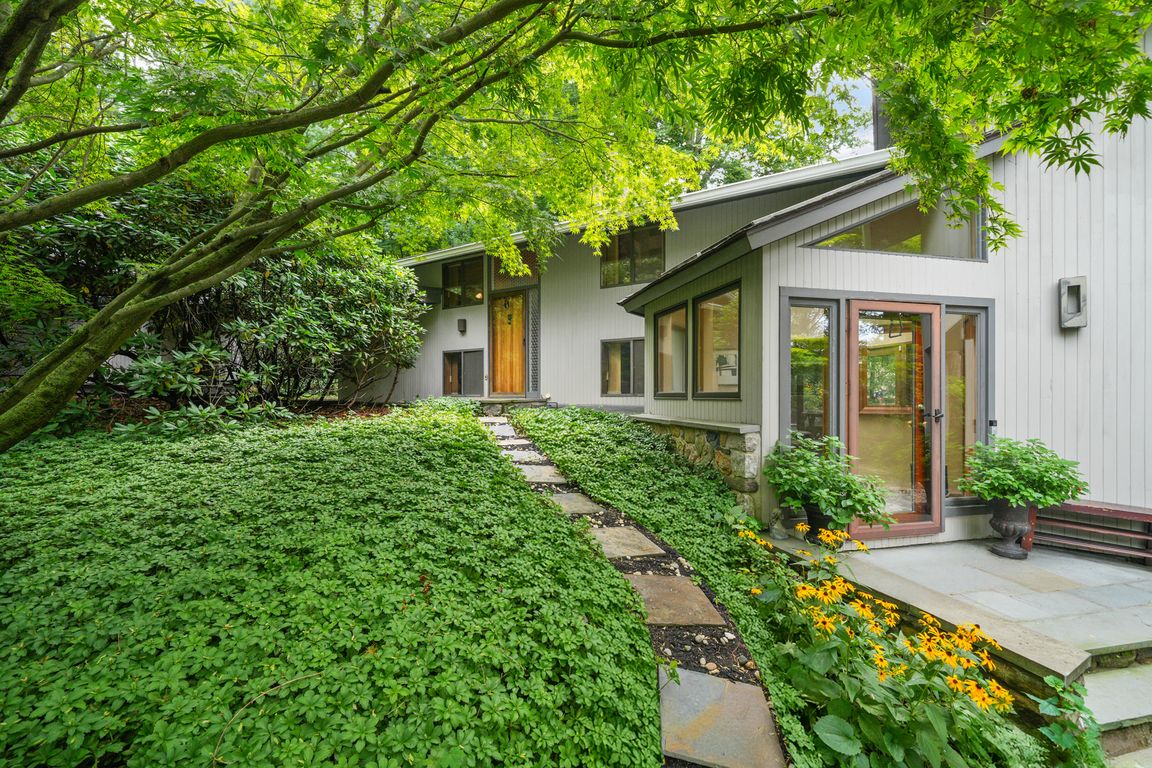
For salePrice cut: $36K (10/3)
$1,049,000
4beds
3,147sqft
155 Revolutionary Road, Briarcliff Manor, NY 10510
4beds
3,147sqft
Single family residence, residential
Built in 1955
0.52 Acres
Garage
$333 price/sqft
What's special
Mid-Century Modern elegance meets cottage-core charm in this architecturally distinctive cedar home, tucked away in a serene enclave just off the Hudson River. Designed with timeless detail and expanded in 1985 by award-winning architect Don Reiman, the residence is filled with striking architectural moments—sunken living room with fireplace, soaring ceilings, walls ...
- 32 days |
- 7,870 |
- 404 |
Likely to sell faster than
Source: OneKey® MLS,MLS#: 905532
Travel times
Living Room
Kitchen
Primary Bedroom
Zillow last checked: 7 hours ago
Listing updated: October 03, 2025 at 05:55am
Listing by:
Houlihan Lawrence Inc. 914-591-2700,
James Mulvey, Jr. 914-447-6422
Source: OneKey® MLS,MLS#: 905532
Facts & features
Interior
Bedrooms & bathrooms
- Bedrooms: 4
- Bathrooms: 3
- Full bathrooms: 3
Other
- Description: Entry Foyer, Eat in Kitchen, with doors out to Patio and Yard, Open Concept Family Room with Fireplace & Vaulted Ceilings to Formal Dining Room, Access to Three Season Solarium with Door out to Patio and Yard, Pantry/Storage Closet, Full Bathroom and First Floor Bedroom
- Level: First
Other
- Description: Bedroom, Bedroom, Full Bathroom, Home Office/Lounge, Primary Suite with Custom Built Out Walk in Closet and Massive Bathroom
- Level: Second
Other
- Description: Detached Garage: Detached Finished Studio with Sound Reduction
- Level: Other
Heating
- Baseboard, Hot Water, Oil, Other
Cooling
- Central Air, Wall/Window Unit(s)
Appliances
- Included: Dishwasher, Dryer, Oven, Range, Refrigerator, Stainless Steel Appliance(s), Washer
- Laundry: Washer/Dryer Hookup
Features
- First Floor Bedroom, First Floor Full Bath, Beamed Ceilings, Cathedral Ceiling(s), Chandelier, Eat-in Kitchen, Entrance Foyer, Formal Dining, Open Floorplan, Other, Pantry, Primary Bathroom, Storage
- Flooring: Carpet, Hardwood
- Basement: Crawl Space
- Attic: None
- Number of fireplaces: 3
Interior area
- Total structure area: 3,147
- Total interior livable area: 3,147 sqft
Property
Parking
- Parking features: Garage
- Has garage: Yes
Lot
- Size: 0.52 Acres
- Features: Front Yard, Garden, Landscaped, Near Public Transit, Near School, Near Shops, Private, See Remarks, Views, Wooded
- Residential vegetation: Partially Wooded
Details
- Parcel number: 5542009719132
- Special conditions: None
Construction
Type & style
- Home type: SingleFamily
- Architectural style: Contemporary,Mid-Century Modern
- Property subtype: Single Family Residence, Residential
Condition
- Year built: 1955
- Major remodel year: 1986
Utilities & green energy
- Sewer: Public Sewer
- Water: Public
- Utilities for property: Trash Collection Public
Community & HOA
HOA
- Has HOA: No
Location
- Region: Scarborough
Financial & listing details
- Price per square foot: $333/sqft
- Tax assessed value: $791,000
- Annual tax amount: $26,859
- Date on market: 9/5/2025
- Listing agreement: Exclusive Right To Sell