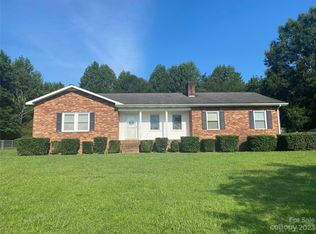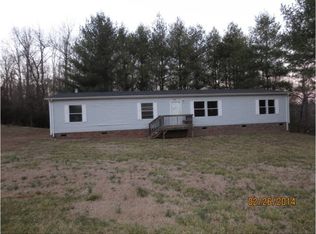Closed
$250,000
155 Riverside Farm Ln, Hiddenite, NC 28636
3beds
1,113sqft
Single Family Residence
Built in 1991
0.46 Acres Lot
$251,300 Zestimate®
$225/sqft
$1,582 Estimated rent
Home value
$251,300
Estimated sales range
Not available
$1,582/mo
Zestimate® history
Loading...
Owner options
Explore your selling options
What's special
Welcome to this charming 3-bedroom, 1.5-bathroom home nestled in the peaceful countryside of Hiddenite. Surrounded by the natural beauty of Alexander County, this residence provides a quiet retreat while offering convenient access to outdoor attractions and recreational activities. Step outside to discover a generous yard that opens up to endless possibilities—from backyard gatherings to gardening or just soaking in the tranquil surroundings. Whether you're sipping morning coffee on the porch or hosting an evening barbecue, the outdoor space is made for enjoyment. This listing is a great fit for anyone who values simple country living with access to natural attractions. Whether you’re a first-time homebuyer or looking to downsize while staying close to nature, this home offers comfort and opportunity in one appealing package. There is approximately 617 square feet partially finished basement. This basement could easily be made fully finished.
Zillow last checked: 8 hours ago
Listing updated: September 05, 2025 at 01:58pm
Listing Provided by:
Tara Chatham tarabchatham@gmail.com,
Hartness Hometown Properties
Bought with:
Lindsay Riggs
B & R Realty
Source: Canopy MLS as distributed by MLS GRID,MLS#: 4273022
Facts & features
Interior
Bedrooms & bathrooms
- Bedrooms: 3
- Bathrooms: 2
- Full bathrooms: 1
- 1/2 bathrooms: 1
Primary bedroom
- Level: Upper
Bedroom s
- Level: Upper
Bedroom s
- Level: Upper
Bathroom full
- Level: Upper
Bathroom half
- Level: Upper
Heating
- Heat Pump
Cooling
- Heat Pump
Appliances
- Included: Dishwasher, Microwave, Oven, Refrigerator
- Laundry: In Basement, Upper Level
Features
- Basement: Partial,Walk-Out Access,Walk-Up Access
Interior area
- Total structure area: 1,113
- Total interior livable area: 1,113 sqft
- Finished area above ground: 1,113
- Finished area below ground: 0
Property
Parking
- Parking features: Driveway
- Has uncovered spaces: Yes
Features
- Levels: Tri-Level
Lot
- Size: 0.46 Acres
Details
- Parcel number: 0023961
- Zoning: R1
- Special conditions: Standard
Construction
Type & style
- Home type: SingleFamily
- Property subtype: Single Family Residence
Materials
- Vinyl
Condition
- New construction: No
- Year built: 1991
Utilities & green energy
- Sewer: Septic Installed
- Water: County Water
Community & neighborhood
Location
- Region: Hiddenite
- Subdivision: None
Other
Other facts
- Road surface type: Concrete
Price history
| Date | Event | Price |
|---|---|---|
| 9/5/2025 | Sold | $250,000-5.7%$225/sqft |
Source: | ||
| 8/8/2025 | Pending sale | $265,000$238/sqft |
Source: | ||
| 7/18/2025 | Listed for sale | $265,000$238/sqft |
Source: | ||
Public tax history
| Year | Property taxes | Tax assessment |
|---|---|---|
| 2025 | $1,038 +3.3% | $142,825 |
| 2024 | $1,005 -2.8% | $142,825 |
| 2023 | $1,034 +60.2% | $142,825 +86.7% |
Find assessor info on the county website
Neighborhood: 28636
Nearby schools
GreatSchools rating
- 4/10Hiddenite ElementaryGrades: PK-5Distance: 0.8 mi
- 3/10East Alexander MiddleGrades: 6-8Distance: 3.2 mi
- 3/10Alexander Central HighGrades: 9-12Distance: 6.3 mi
Schools provided by the listing agent
- Elementary: Hiddenite
- Middle: East Alexander
- High: Alexander Central
Source: Canopy MLS as distributed by MLS GRID. This data may not be complete. We recommend contacting the local school district to confirm school assignments for this home.
Get pre-qualified for a loan
At Zillow Home Loans, we can pre-qualify you in as little as 5 minutes with no impact to your credit score.An equal housing lender. NMLS #10287.

