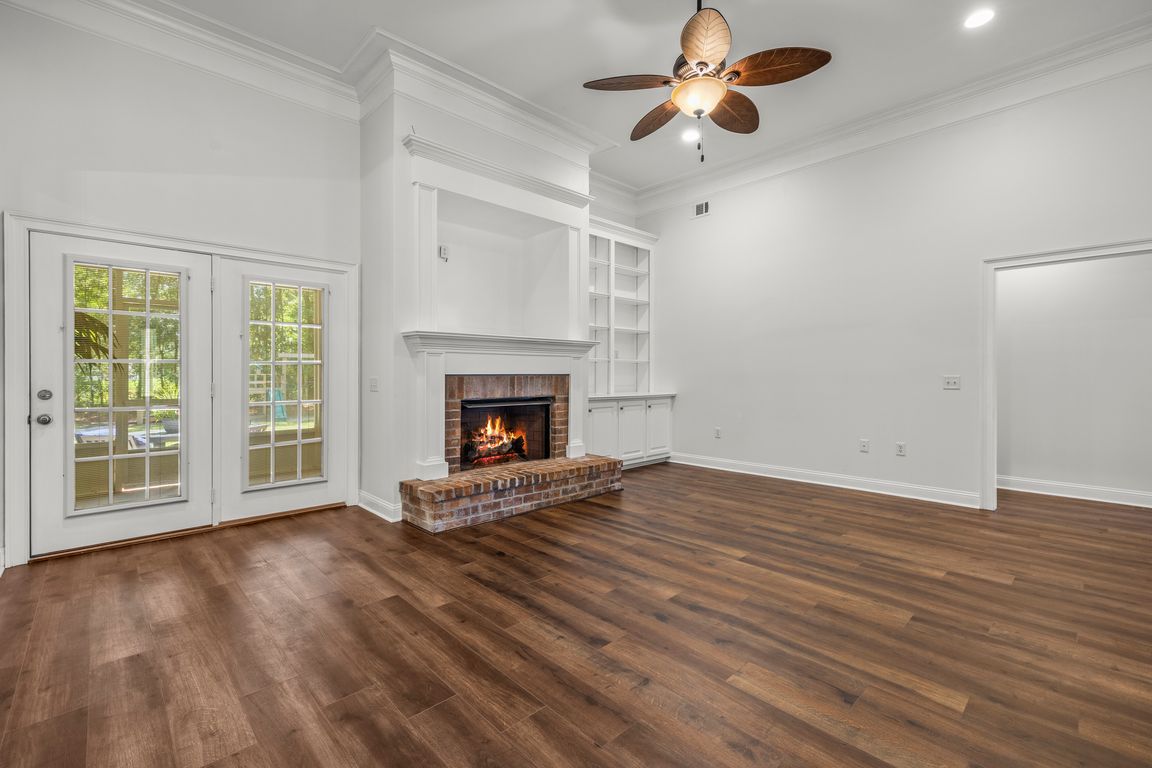
For sale
$449,900
3beds
2,250sqft
155 South Effingham Plantation Drive, Guyton, GA 31312
3beds
2,250sqft
Single family residence
Built in 2006
0.38 Acres
2 Garage spaces
$200 price/sqft
$240 annually HOA fee
What's special
Cozy fireplaceAll brick gemCustom built-insCenter islandSplit bedroom floor planOpen living conceptNew hvac system
This custom-built, all brick gem in South Effingham offers the perfect blend of quality craftsmanship, modern comfort, highly acclaimed schools, and $10K in Buyer's Cash for closing or an interest rate buy down! Recently remodeled from top to bottom, this 3 bedroom, 2.5 bath showcases a new HVAC system, dual hot water ...
- 7 days |
- 193 |
- 10 |
Source: Hive MLS,MLS#: SA341519 Originating MLS: Savannah Multi-List Corporation
Originating MLS: Savannah Multi-List Corporation
Travel times
Living Room
Kitchen
Primary Bedroom
Dining Room
Zillow last checked: 7 hours ago
Listing updated: October 11, 2025 at 08:57am
Listed by:
Marianne M. Harvey 912-667-4812,
Rawls Realty
Source: Hive MLS,MLS#: SA341519 Originating MLS: Savannah Multi-List Corporation
Originating MLS: Savannah Multi-List Corporation
Facts & features
Interior
Bedrooms & bathrooms
- Bedrooms: 3
- Bathrooms: 3
- Full bathrooms: 2
- 1/2 bathrooms: 1
Heating
- Central, Electric, Heat Pump
Cooling
- Central Air, Electric, Heat Pump
Appliances
- Included: Dishwasher, Electric Water Heater, Microwave, Oven, Plumbed For Ice Maker, Range, Refrigerator, Range Hood, Self Cleaning Oven
- Laundry: Laundry Room, Laundry Tub, Sink, Washer Hookup, Dryer Hookup
Features
- Built-in Features, Breakfast Area, Tray Ceiling(s), Cathedral Ceiling(s), Double Vanity, Entrance Foyer, Gourmet Kitchen, Garden Tub/Roman Tub, High Ceilings, Kitchen Island, Primary Suite, Pull Down Attic Stairs, Recessed Lighting, Split Bedrooms, Separate Shower, Vaulted Ceiling(s), Fireplace
- Windows: Double Pane Windows
- Attic: Pull Down Stairs
- Number of fireplaces: 1
- Fireplace features: Gas, Great Room
- Common walls with other units/homes: No Common Walls
Interior area
- Total interior livable area: 2,250 sqft
Video & virtual tour
Property
Parking
- Total spaces: 2
- Parking features: Attached, Garage Door Opener
- Garage spaces: 2
Features
- Levels: One
- Stories: 1
- Patio & porch: Porch, Patio, Front Porch, Screened
- Exterior features: Play Structure
- Has view: Yes
- View description: Trees/Woods
Lot
- Size: 0.38 Acres
- Features: Back Yard, Interior Lot, Private, Sprinkler System
Details
- Parcel number: 0375F00000028000
- Zoning: R-1
- Zoning description: Single Family
Construction
Type & style
- Home type: SingleFamily
- Architectural style: Ranch,Traditional
- Property subtype: Single Family Residence
Materials
- Brick
- Foundation: Slab
- Roof: Asphalt
Condition
- New construction: No
- Year built: 2006
Details
- Builder name: Sapp
Utilities & green energy
- Electric: 220 Volts
- Sewer: Public Sewer
- Water: Public
- Utilities for property: Cable Available, Underground Utilities
Green energy
- Green verification: ENERGY STAR Certified Homes, LEED For Homes
- Energy efficient items: Windows
Community & HOA
Community
- Features: Street Lights, Sidewalks, Walk to School, Curbs, Gutter(s)
- Subdivision: South Effingham Plantation
HOA
- Has HOA: Yes
- HOA fee: $240 annually
- HOA name: S E Plantation HOA
Location
- Region: Guyton
Financial & listing details
- Price per square foot: $200/sqft
- Tax assessed value: $345,481
- Annual tax amount: $4,822
- Date on market: 10/10/2025
- Listing agreement: Exclusive Right To Sell
- Listing terms: Cash,Conventional,1031 Exchange,FHA,Lease Option,Lease Purchase,Owner Will Carry,Owner Second,VA Loan
- Road surface type: Asphalt, Paved