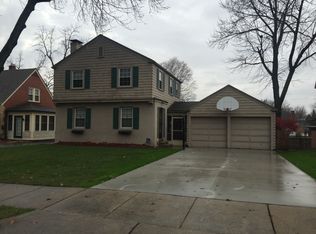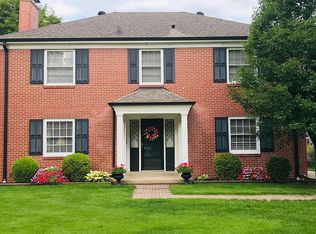NEW NEW NEW! This is a fantastic opportunity to have all the character of a West end home in a great neighborhood, but with beautiful updates to make this completely move in ready. Starting from it's double lot with decorative fenced yard, outdoor kitchen area on patio, heated garage, to all of the wonderful features inside! You'll have to tour the home to read about all of the features, but the top features include grey tones throughout, new slow close kitchen cabinets w/ granite tops and island, stainless appliances, 4 seasons room, screened in porch, heated garage w/ surround sound, huge attic, and a DRY basement so clean you could eat off the epoxy'd floor! Current owner fell in love with the house because of the location to park/bike path, archways throughout, kitchen, fireplace, and master bedroom w/ large walk in closet. Roof/HVAC/on-demand water heater all new in 2013. Check out the book of updates that includes $50k+ in well documented updates!
This property is off market, which means it's not currently listed for sale or rent on Zillow. This may be different from what's available on other websites or public sources.

