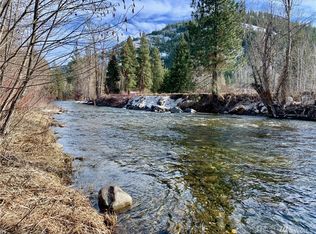Idyllic farmhouse on the Twisp River conveniently located minutes from town. This 2 BR, 1 BA has a new roof, updated kitchen, bonus room, an unfinished basement, established fruit trees, lawn sprinklers, 2 car detached garage, and a tool shed. Enjoy the privacy and the sounds of the river from your home with 700'+ of riverfront bordered by Salmon Recovery lands! Property is comprised of two tax parcels, a .5 acre lot with the home and an adjacent 3.04 acre lot (tax parcel 3321120011).
This property is off market, which means it's not currently listed for sale or rent on Zillow. This may be different from what's available on other websites or public sources.
