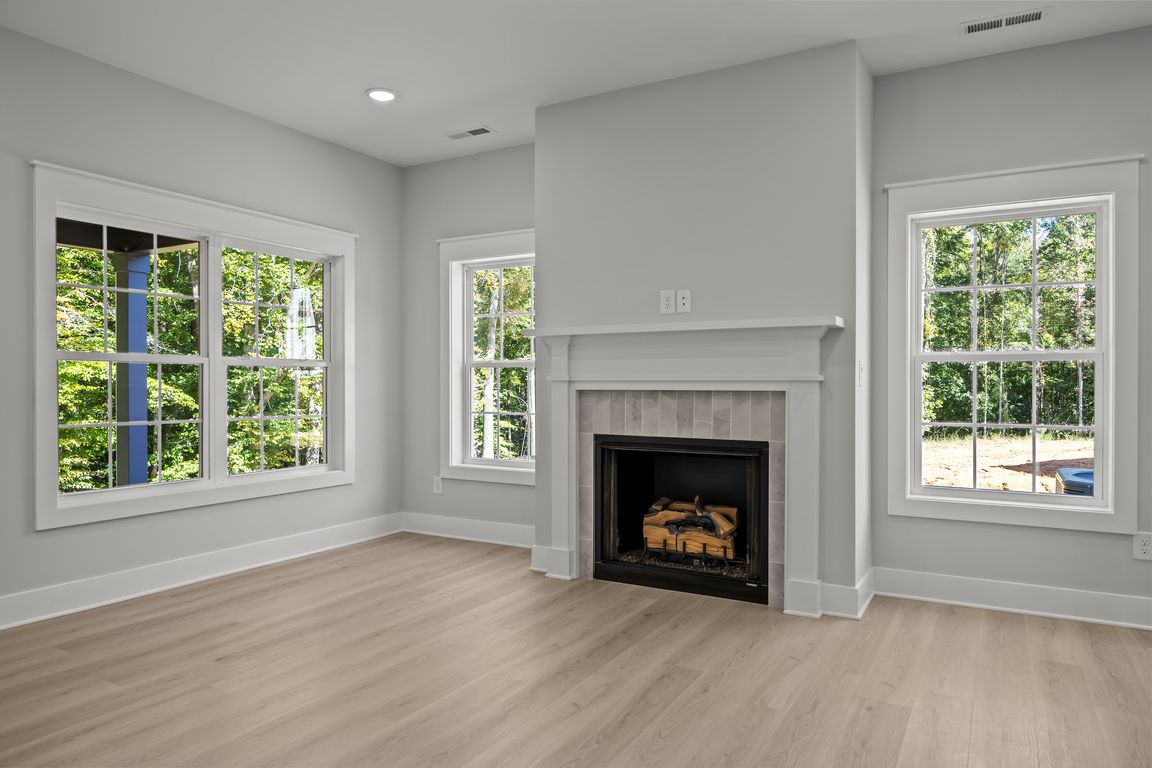Open: Sat 12pm-4pm

New construction
$490,000
4beds
2,693sqft
155 Vast Vw, Youngsville, NC 27596
4beds
2,693sqft
Single family residence, residential
Built in 2025
0.40 Acres
2 Attached garage spaces
$182 price/sqft
$222 quarterly HOA fee
What's special
Spacious loftBright home officeOversized walk-in showerTiled showersGranite countertopsCovered patioMain-level laundry
Fall in love with this stunning 4-bedroom, 2.5-bath home that blends quality craftsmanship with everyday comfort. Enjoy granite countertops, soft-close cabinetry, stainless steel appliances, hardwood closet shelving, and a tankless water heater. The main-level primary suite features an oversized walk-in shower, while the open-concept floor plan is perfect for entertaining and ...
- 1 day |
- 98 |
- 4 |
Source: Doorify MLS,MLS#: 10126945
Travel times
Living Room
Kitchen
Primary Bedroom
Zillow last checked: 7 hours ago
Listing updated: October 10, 2025 at 12:58pm
Listed by:
Stephanie Santiago 919-338-6223,
Coldwell Banker Advantage,
Licia Martins 919-323-5251,
Coldwell Banker Advantage
Source: Doorify MLS,MLS#: 10126945
Facts & features
Interior
Bedrooms & bathrooms
- Bedrooms: 4
- Bathrooms: 3
- Full bathrooms: 2
- 1/2 bathrooms: 1
Heating
- Central, Fireplace(s), Forced Air, Heat Pump, Natural Gas, Zoned
Cooling
- Central Air, Heat Pump, Zoned
Appliances
- Included: Dishwasher, Disposal, Free-Standing Range, Microwave, Self Cleaning Oven, Tankless Water Heater
- Laundry: Electric Dryer Hookup, Laundry Room, Main Level, Washer Hookup
Features
- Bathtub/Shower Combination, Double Vanity, Entrance Foyer, Granite Counters, High Ceilings, Kitchen Island, Kitchen/Dining Room Combination, Open Floorplan, Pantry, Master Downstairs, Recessed Lighting, Separate Shower, Smooth Ceilings, Walk-In Shower
- Flooring: Ceramic Tile, Vinyl
- Doors: Sliding Doors
- Windows: Aluminum Frames, Screens
- Number of fireplaces: 1
- Fireplace features: Living Room
Interior area
- Total structure area: 2,693
- Total interior livable area: 2,693 sqft
- Finished area above ground: 2,693
- Finished area below ground: 0
Property
Parking
- Total spaces: 6
- Parking features: Driveway, Garage, Garage Door Opener, Garage Faces Front, Lighted
- Attached garage spaces: 2
- Uncovered spaces: 4
Features
- Levels: Two
- Stories: 2
- Patio & porch: Covered, Front Porch, Rear Porch
- Exterior features: Awning(s), Private Yard, Rain Gutters
- Pool features: Association, Community
- Spa features: None
- Fencing: None
- Has view: Yes
- View description: None
Lot
- Size: 0.4 Acres
- Features: Back Yard, Cleared, Cul-De-Sac, Front Yard, Near Golf Course, Private
Details
- Additional structures: None
- Parcel number: 050836
- Special conditions: Standard
Construction
Type & style
- Home type: SingleFamily
- Architectural style: Transitional
- Property subtype: Single Family Residence, Residential
Materials
- Attic/Crawl Hatchway(s) Insulated, Board & Batten Siding, Fiber Cement, Spray Foam Insulation
- Foundation: Slab
- Roof: Shingle
Condition
- New construction: Yes
- Year built: 2025
- Major remodel year: 2025
Details
- Builder name: StrongLast Builders LLC
Utilities & green energy
- Sewer: Public Sewer
- Water: Public
- Utilities for property: Cable Available, Electricity Connected, Natural Gas Connected, Sewer Connected, Water Connected
Community & HOA
Community
- Features: Fitness Center, Playground, Pool
- Subdivision: Olde Liberty
HOA
- Has HOA: Yes
- Amenities included: Barbecue, Fitness Center, Picnic Area, Playground, Pool
- Services included: None
- HOA fee: $222 quarterly
Location
- Region: Youngsville
Financial & listing details
- Price per square foot: $182/sqft
- Annual tax amount: $483
- Date on market: 10/10/2025
- Road surface type: Asphalt, Paved