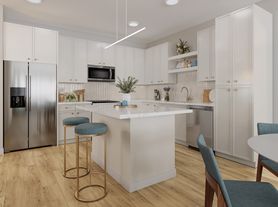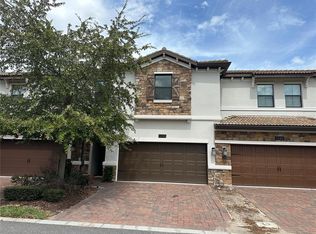*FULLY FURNISHED* Situated in Legacy Park, 155 Waltham Ct Davenport offers a two-story layout with indoor-outdoor living. The 4BR/3.5BA plan opens to formal living, a separate family room, dining, and a breakfast nook. The first-floor primary suite includes a soaking tub, glass-enclosed shower, and private water closet. Upstairs features three secondary bedrooms (two with a Jack-and-Jill bath), an additional full bath, a generous loft, and a media room. Outdoors, enjoy a screened pool and a second-floor balcony overlooking the pool and backyard. A three-car garage provides parking and storage. Area amenities include convenient access to US-27 with connections to US-192 and I-4, placing shopping, groceries, dining, and services within a short drive, plus straightforward routes to regional recreation and major employment centers and everyday conveniences year-round. This Legacy Park rental delivers multiple living zones, privacy for bedrooms, and flexible spaces suited to work, study, and entertainment. Available for showings by appointment. Property Features: *Fully Furnished 2-Story Home with Pool & Spa *Screen-enclosed private pool and hot tub (lanai) *Large, fully fenced backyard *High-ceiling foyer; open-concept kitchen with family/dining combo *Primary suite with private bath and walk-in closet *Loft, media room, and upstairs back deck *Laundry room *3-car garage Equal Housing Opportunity. Information provided is deemed reliable but is not guaranteed and subject to change.
House for rent
$3,500/mo
155 Waltham Ct, Davenport, FL 33897
4beds
3,455sqft
Price may not include required fees and charges.
Singlefamily
Available Thu Jan 15 2026
-- Pets
Central air
In unit laundry
3 Attached garage spaces parking
Electric, central
What's special
Screened poolGenerous loftThree secondary bedroomsHigh-ceiling foyerJack-and-jill bathMedia roomSeparate family room
- 20 days |
- -- |
- -- |
Travel times
Looking to buy when your lease ends?
Consider a first-time homebuyer savings account designed to grow your down payment with up to a 6% match & a competitive APY.
Facts & features
Interior
Bedrooms & bathrooms
- Bedrooms: 4
- Bathrooms: 4
- Full bathrooms: 3
- 1/2 bathrooms: 1
Heating
- Electric, Central
Cooling
- Central Air
Appliances
- Included: Dishwasher, Disposal, Dryer, Microwave, Range, Refrigerator, Stove, Washer
- Laundry: In Unit, Laundry Room
Features
- Eat-in Kitchen, Individual Climate Control, L Dining, PrimaryBedroom Upstairs, Solid Surface Counters, Thermostat, Walk-In Closet(s)
- Flooring: Carpet, Tile
- Furnished: Yes
Interior area
- Total interior livable area: 3,455 sqft
Video & virtual tour
Property
Parking
- Total spaces: 3
- Parking features: Attached, Covered
- Has attached garage: Yes
- Details: Contact manager
Features
- Stories: 2
- Exterior features: Balcony, Eat-in Kitchen, Electric Water Heater, Garage Door Opener, Heated, Heating system: Central, Heating: Electric, In Ground, L Dining, Laundry Room, Legacy Park Master Hoa Jahvon W, Lighting, Management included in rent, Pest Control included in rent, PrimaryBedroom Upstairs, Screen Enclosure, Sidewalk, Sliding Doors, Solid Surface Counters, Taxes included in rent, Thermostat, Walk-In Closet(s), Window Treatments
- Has private pool: Yes
- Has spa: Yes
- Spa features: Hottub Spa
Details
- Parcel number: 262511486250000850
Construction
Type & style
- Home type: SingleFamily
- Property subtype: SingleFamily
Condition
- Year built: 2006
Community & HOA
Community
- Senior community: Yes
HOA
- Amenities included: Pool
Location
- Region: Davenport
Financial & listing details
- Lease term: 12 Months
Price history
| Date | Event | Price |
|---|---|---|
| 10/24/2025 | Listed for rent | $3,500$1/sqft |
Source: Stellar MLS #O6354351 | ||
| 10/13/2025 | Listing removed | $3,500$1/sqft |
Source: Zillow Rentals | ||
| 9/28/2025 | Listed for rent | $3,500$1/sqft |
Source: Zillow Rentals | ||
| 10/11/2024 | Listing removed | $3,500$1/sqft |
Source: Zillow Rentals | ||
| 8/22/2024 | Listed for rent | $3,500-46.7%$1/sqft |
Source: Zillow Rentals | ||

