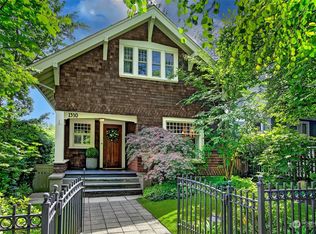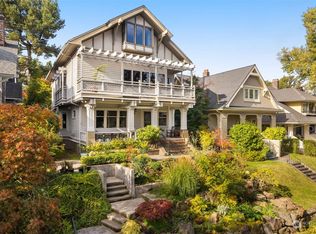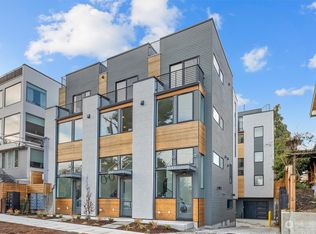Sold
Listed by:
Jeanne Tiscareno,
Keller Williams Eastside
Bought with: COMPASS
$1,200,000
1550 16th Avenue E, Seattle, WA 98112
4beds
2,440sqft
Single Family Residence
Built in 1947
4,761.11 Square Feet Lot
$1,193,900 Zestimate®
$492/sqft
$5,127 Estimated rent
Home value
$1,193,900
$1.10M - $1.29M
$5,127/mo
Zestimate® history
Loading...
Owner options
Explore your selling options
What's special
Rare North Capitol Hill Opportunity – Prime for Rebuild or Remodel Charming brick bungalow on one of North Capitol Hill’s most peaceful, tree-lined streets. This property offers the best of both worlds: quiet, residential living just minutes from downtown, UW, Volunteer Park, and the Arboretum. A rare luxury rebuild opportunity in a coveted location. Architectural feasibility study available for a new home under updated zoning—email agent for details. Sold as-is. Property was long-term rental and is in need of a remodel. Don't miss this chance to create your dream home in one of Seattle’s most desirable neighborhoods.
Zillow last checked: 8 hours ago
Listing updated: August 31, 2025 at 04:05am
Listed by:
Jeanne Tiscareno,
Keller Williams Eastside
Bought with:
Kyle Moss, 116307
COMPASS
Source: NWMLS,MLS#: 2398364
Facts & features
Interior
Bedrooms & bathrooms
- Bedrooms: 4
- Bathrooms: 2
- Full bathrooms: 2
- Main level bathrooms: 1
- Main level bedrooms: 3
Primary bedroom
- Level: Main
Bedroom
- Level: Main
Bedroom
- Level: Main
Bedroom
- Level: Lower
Bathroom full
- Level: Main
Bathroom full
- Level: Lower
Dining room
- Level: Main
Entry hall
- Level: Main
Kitchen without eating space
- Level: Main
Living room
- Level: Main
Other
- Level: Lower
Utility room
- Level: Lower
Heating
- Fireplace, 90%+ High Efficiency, Electric
Cooling
- None
Appliances
- Included: Dishwasher(s), Disposal, Double Oven, Dryer(s), Refrigerator(s), Stove(s)/Range(s), Washer(s), Garbage Disposal
Features
- Flooring: Engineered Hardwood, Laminate, Vinyl Plank
- Basement: Daylight
- Number of fireplaces: 1
- Fireplace features: Wood Burning, Main Level: 1, Fireplace
Interior area
- Total structure area: 2,440
- Total interior livable area: 2,440 sqft
Property
Parking
- Total spaces: 1
- Parking features: Detached Garage
- Garage spaces: 1
Features
- Levels: Two
- Stories: 2
- Entry location: Main
- Patio & porch: Second Kitchen, Fireplace
- Has view: Yes
- View description: Mountain(s), Territorial
- Frontage length: Waterfront Ft: --
Lot
- Size: 4,761 sqft
- Dimensions: 40' x 119' (verify)
- Features: Dead End Street, Value In Land, Cable TV, Gas Available, High Speed Internet
- Topography: Sloped
Details
- Parcel number: 134230022003
- Zoning: NR3
- Zoning description: Jurisdiction: City
- Special conditions: Standard
Construction
Type & style
- Home type: SingleFamily
- Property subtype: Single Family Residence
Materials
- Brick
- Foundation: Poured Concrete
- Roof: Composition
Condition
- Average
- Year built: 1947
Details
- Builder name: --
Utilities & green energy
- Electric: Company: Seattle City Light
- Sewer: Available, Company: Seattle Public Utilities
- Water: Public, Company: Seattle Public Utilities
- Utilities for property: Comcast/Xfinity, Comcast/Xfinity
Community & neighborhood
Location
- Region: Seattle
- Subdivision: North Capitol Hill
Other
Other facts
- Listing terms: Cash Out,Conventional
- Cumulative days on market: 7 days
Price history
| Date | Event | Price |
|---|---|---|
| 7/31/2025 | Sold | $1,200,000$492/sqft |
Source: | ||
| 7/8/2025 | Pending sale | $1,200,000$492/sqft |
Source: | ||
| 7/1/2025 | Listed for sale | $1,200,000$492/sqft |
Source: | ||
Public tax history
| Year | Property taxes | Tax assessment |
|---|---|---|
| 2024 | $11,311 +14.1% | $1,155,000 +11.6% |
| 2023 | $9,913 +3% | $1,035,000 -7.8% |
| 2022 | $9,621 +6.8% | $1,122,000 +16.1% |
Find assessor info on the county website
Neighborhood: Capitol Hill
Nearby schools
GreatSchools rating
- 9/10Stevens Elementary SchoolGrades: K-5Distance: 0.2 mi
- 7/10Edmonds S. Meany Middle SchoolGrades: 6-8Distance: 0.9 mi
- 8/10Garfield High SchoolGrades: 9-12Distance: 2 mi
Schools provided by the listing agent
- Elementary: Stevens
- Middle: Meany Mid
- High: Garfield High
Source: NWMLS. This data may not be complete. We recommend contacting the local school district to confirm school assignments for this home.

Get pre-qualified for a loan
At Zillow Home Loans, we can pre-qualify you in as little as 5 minutes with no impact to your credit score.An equal housing lender. NMLS #10287.
Sell for more on Zillow
Get a free Zillow Showcase℠ listing and you could sell for .
$1,193,900
2% more+ $23,878
With Zillow Showcase(estimated)
$1,217,778


