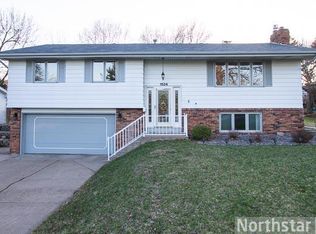Closed
$328,000
1550 18th Ave NW, New Brighton, MN 55112
3beds
1,066sqft
Single Family Residence
Built in 1967
10,018.8 Square Feet Lot
$329,500 Zestimate®
$308/sqft
$2,178 Estimated rent
Home value
$329,500
$297,000 - $366,000
$2,178/mo
Zestimate® history
Loading...
Owner options
Explore your selling options
What's special
Well-Maintained New Brighton Home with Key Updates
This clean and solid home offers a great opportunity to move right in and make it your own. Featuring a new roof (2023), a gas fireplace added in 2020, and a new water heater (2021), the big-ticket items are already taken care of.
Inside, you’ll find a bright and functional layout with three bedrooms on the main level and a cozy living room centered around the fireplace. The eat-in kitchen and dining area have a nice flow, and the large windows bring in plenty of natural light.
The unfinished basement provides a ton of potential—whether you need extra living space, storage, or want to finish it for added value.
Outside, the home sits on a generous lot with a two-car garage and a flat backyard ready for your ideas. Located in a quiet New Brighton neighborhood with easy access to schools, parks, and highways.
Zillow last checked: 8 hours ago
Listing updated: July 31, 2025 at 06:32am
Listed by:
Amber Urlacher 612-859-9082,
Real Broker, LLC,
Grant Johnson, GRI 651-324-3787
Bought with:
Luke Pettersen
eXp Realty
Source: NorthstarMLS as distributed by MLS GRID,MLS#: 6733479
Facts & features
Interior
Bedrooms & bathrooms
- Bedrooms: 3
- Bathrooms: 2
- Full bathrooms: 1
- 3/4 bathrooms: 1
Bedroom 1
- Level: Main
- Area: 104 Square Feet
- Dimensions: 13x8
Bedroom 2
- Level: Main
- Area: 115 Square Feet
- Dimensions: 10x11.5
Bedroom 3
- Level: Main
- Area: 130 Square Feet
- Dimensions: 10x13
Bathroom
- Level: Main
- Area: 48.75 Square Feet
- Dimensions: 7.5x6.5
Bonus room
- Level: Basement
- Area: 94.5 Square Feet
- Dimensions: 10.5x9
Dining room
- Level: Main
- Area: 86.25 Square Feet
- Dimensions: 7.5x11.5
Family room
- Level: Basement
- Area: 369.75 Square Feet
- Dimensions: 25.5x14.5
Kitchen
- Level: Main
- Area: 93.75 Square Feet
- Dimensions: 12.5x7.5
Laundry
- Level: Basement
- Area: 140 Square Feet
- Dimensions: 20x7
Living room
- Level: Main
- Area: 212.75 Square Feet
- Dimensions: 18.5x11.5
Office
- Level: Basement
- Area: 143 Square Feet
- Dimensions: 11x13
Heating
- Forced Air
Cooling
- Central Air
Appliances
- Included: Dryer, Microwave, Range, Refrigerator, Washer, Water Softener Owned
Features
- Basement: Block,Sump Pump
- Number of fireplaces: 1
- Fireplace features: Gas, Living Room
Interior area
- Total structure area: 1,066
- Total interior livable area: 1,066 sqft
- Finished area above ground: 1,066
- Finished area below ground: 0
Property
Parking
- Total spaces: 2
- Parking features: Attached
- Attached garage spaces: 2
Accessibility
- Accessibility features: None
Features
- Levels: One
- Stories: 1
Lot
- Size: 10,018 sqft
- Dimensions: 80 x 127
Details
- Additional structures: Storage Shed
- Foundation area: 1066
- Parcel number: 193023140035
- Zoning description: Residential-Single Family
Construction
Type & style
- Home type: SingleFamily
- Property subtype: Single Family Residence
Materials
- Brick/Stone
Condition
- Age of Property: 58
- New construction: No
- Year built: 1967
Utilities & green energy
- Electric: Circuit Breakers
- Gas: Natural Gas
- Sewer: City Sewer/Connected
- Water: City Water/Connected
Community & neighborhood
Location
- Region: New Brighton
- Subdivision: West End Annex
HOA & financial
HOA
- Has HOA: No
Price history
| Date | Event | Price |
|---|---|---|
| 7/30/2025 | Sold | $328,000+9.4%$308/sqft |
Source: | ||
| 7/10/2025 | Pending sale | $299,900$281/sqft |
Source: | ||
| 6/16/2025 | Listed for sale | $299,900+31.1%$281/sqft |
Source: | ||
| 8/3/2006 | Sold | $228,750$215/sqft |
Source: Public Record | ||
Public tax history
| Year | Property taxes | Tax assessment |
|---|---|---|
| 2024 | $3,906 +9.1% | $311,900 +3.3% |
| 2023 | $3,580 +2.7% | $302,000 +6.4% |
| 2022 | $3,486 +17.5% | $283,900 +12.1% |
Find assessor info on the county website
Neighborhood: 55112
Nearby schools
GreatSchools rating
- NAPike Lake Kindergarten CenterGrades: PK-KDistance: 0.3 mi
- 5/10Highview Middle SchoolGrades: 6-8Distance: 0.9 mi
- 8/10Irondale Senior High SchoolGrades: 9-12Distance: 1.1 mi
Get a cash offer in 3 minutes
Find out how much your home could sell for in as little as 3 minutes with a no-obligation cash offer.
Estimated market value
$329,500
Get a cash offer in 3 minutes
Find out how much your home could sell for in as little as 3 minutes with a no-obligation cash offer.
Estimated market value
$329,500
