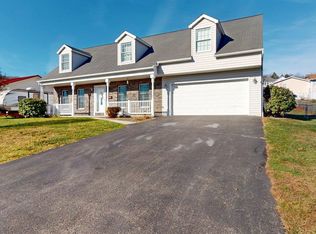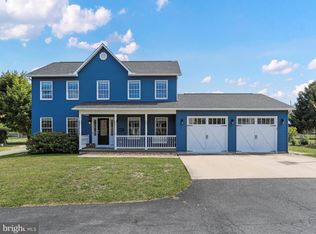Sold for $325,000 on 08/15/25
$325,000
1550 Beacon St, Keyser, WV 26726
4beds
2,471sqft
Single Family Residence
Built in 1988
0.28 Acres Lot
$328,200 Zestimate®
$132/sqft
$1,779 Estimated rent
Home value
$328,200
Estimated sales range
Not available
$1,779/mo
Zestimate® history
Loading...
Owner options
Explore your selling options
What's special
Welcome to this inviting and spacious ranch-style home, offering the perfect blend of comfort and potential. Nestled in the quiet and sought-after “Airport Addition”, this property features 3 bedrooms and 2 full bathrooms on the main level, with a floor plan perfect for everyday living and entertaining. The bright, airy living room flows seamlessly into the kitchen, which is equipped with modern appliances, ample upgraded cabinetry, and a convenient breakfast bar. The adjacent dining area creates an ideal space for gathering around the table. Plus, the additional room off the foyer is a fantastic flex space! The partially finished basement offers endless possibilities. With a generous amount of space, this area offers a separate room for sleeping, a full bathroom, and a generous recreation room for a home office, gym, or additional living space. Additional features of this home include a laundry room on the main level, plenty of closet space, an attached garage, and a large driveway for additional parking. The property is situated on a well-maintained lot with beautiful landscaping and a peaceful, private atmosphere. Whether you’re looking for a move-in-ready home or a property with the potential to grow, 1550 Beacon Street is a rare find. Don’t miss your opportunity to make this gem your own! Did I mention the property is OUTSIDE of city limitis!
Zillow last checked: 8 hours ago
Listing updated: August 15, 2025 at 02:47am
Listed by:
Logan DelSignore 304-813-4021,
Coldwell Banker Home Town Realty,
Co-Listing Agent: Eric Matthew Riggleman 304-813-2812,
Coldwell Banker Home Town Realty
Bought with:
Logan DelSignore, WV0029588
Coldwell Banker Home Town Realty
Eric Riggleman, 5009157
Coldwell Banker Home Town Realty
Source: Bright MLS,MLS#: WVMI2003362
Facts & features
Interior
Bedrooms & bathrooms
- Bedrooms: 4
- Bathrooms: 3
- Full bathrooms: 3
- Main level bathrooms: 2
- Main level bedrooms: 3
Basement
- Area: 1848
Heating
- Forced Air, Natural Gas
Cooling
- Central Air, Electric
Appliances
- Included: Electric Water Heater
- Laundry: Main Level
Features
- Flooring: Luxury Vinyl
- Basement: Connecting Stairway,Full,Garage Access,Partially Finished
- Has fireplace: No
Interior area
- Total structure area: 3,358
- Total interior livable area: 2,471 sqft
- Finished area above ground: 1,510
- Finished area below ground: 961
Property
Parking
- Total spaces: 6
- Parking features: Storage, Basement, Garage Door Opener, Inside Entrance, Other, Attached, Off Street, Driveway
- Attached garage spaces: 2
- Uncovered spaces: 4
Accessibility
- Accessibility features: None
Features
- Levels: One
- Stories: 1
- Pool features: None
Lot
- Size: 0.28 Acres
Details
- Additional structures: Above Grade, Below Grade
- Parcel number: 06 12B002400000000
- Zoning: 101
- Special conditions: Standard
Construction
Type & style
- Home type: SingleFamily
- Architectural style: Ranch/Rambler
- Property subtype: Single Family Residence
Materials
- Brick
- Foundation: Block
- Roof: Architectural Shingle
Condition
- Very Good
- New construction: No
- Year built: 1988
Utilities & green energy
- Sewer: Public Sewer
- Water: Public
Community & neighborhood
Location
- Region: Keyser
- Subdivision: Airport Addition
- Municipality: New Creek
Other
Other facts
- Listing agreement: Exclusive Right To Sell
- Listing terms: Cash,Conventional,FHA,USDA Loan,VA Loan
- Ownership: Fee Simple
Price history
| Date | Event | Price |
|---|---|---|
| 8/15/2025 | Sold | $325,000-4.4%$132/sqft |
Source: | ||
| 7/18/2025 | Contingent | $339,900$138/sqft |
Source: | ||
| 6/11/2025 | Price change | $339,900-2%$138/sqft |
Source: | ||
| 5/21/2025 | Price change | $346,900-6.2%$140/sqft |
Source: | ||
| 5/1/2025 | Listed for sale | $369,900$150/sqft |
Source: | ||
Public tax history
| Year | Property taxes | Tax assessment |
|---|---|---|
| 2024 | $1,043 -16.3% | $107,340 +2.9% |
| 2023 | $1,246 | $104,340 |
| 2022 | $1,246 | $104,340 |
Find assessor info on the county website
Neighborhood: 26726
Nearby schools
GreatSchools rating
- NAMineral County Alternative SchoolGrades: PK-12Distance: 0.6 mi
Schools provided by the listing agent
- District: Mineral County Schools
Source: Bright MLS. This data may not be complete. We recommend contacting the local school district to confirm school assignments for this home.

Get pre-qualified for a loan
At Zillow Home Loans, we can pre-qualify you in as little as 5 minutes with no impact to your credit score.An equal housing lender. NMLS #10287.

