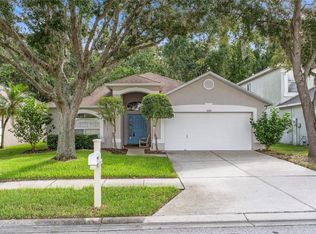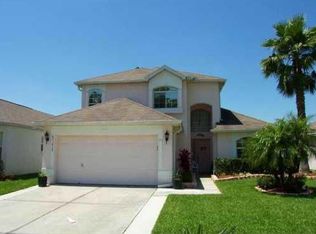Sold for $405,000 on 03/07/25
$405,000
1550 Firewheel Dr, Zephyrhills, FL 33543
4beds
1,990sqft
Single Family Residence
Built in 1997
5,662 Square Feet Lot
$393,300 Zestimate®
$204/sqft
$2,522 Estimated rent
Home value
$393,300
$354,000 - $437,000
$2,522/mo
Zestimate® history
Loading...
Owner options
Explore your selling options
What's special
Welcome Home to Meadow Pointe! New Paint inside, New Roof This beautifully updated 4-bedroom, 2.5-bathroom home is located in the highly desirable Meadow Pointe community in Wesley Chapel. Boasting a brand-new roof, a spacious 2-car garage, and a fenced backyard with mature shade trees, this property offers the perfect mix of comfort, style, and privacy. Step inside to find a bright and inviting living space with soaring high ceilings and luxury vinyl plank floors. The open-concept kitchen flows into a versatile flex area, ideal for a formal dining room, additional living space, or a home office. Sliding glass doors open to a screened-in lanai, providing an outdoor oasis where you can relax and enjoy Florida’s beautiful weather year-round. The home’s split floor plan ensures privacy and convenience. The primary suite features an ensuite bathroom and a walk-in closet, creating the perfect retreat. Three additional bedrooms, a full bathroom, and a guest half-bath provide plenty of room for family, guests, or a work-from-home setup. Conveniently located near top-rated schools, this home is just minutes from shopping and dining at Wiregrass Mall and Tampa Premium Outlets. Quick access to major highways makes it easy to reach Tampa, beaches, airports, and popular attractions like Busch Gardens and Disney. With its fantastic updates, unbeatable location, and resort-style community amenities, this home is your chance to start living the Florida lifestyle you’ve always dreamed of.
Zillow last checked: 8 hours ago
Listing updated: June 09, 2025 at 06:29pm
Listing Provided by:
Yu Qi 850-346-8600,
BRIGHT REALTY GROUP LLC 813-240-7744
Bought with:
Mike Cassens, PA, 3292239
GOOD 2 GO PROPERTY, LLC
Source: Stellar MLS,MLS#: TB8335789 Originating MLS: Suncoast Tampa
Originating MLS: Suncoast Tampa

Facts & features
Interior
Bedrooms & bathrooms
- Bedrooms: 4
- Bathrooms: 3
- Full bathrooms: 2
- 1/2 bathrooms: 1
Primary bedroom
- Features: Walk-In Closet(s)
- Level: First
- Area: 192 Square Feet
- Dimensions: 12x16
Bedroom 2
- Features: Built-in Closet
- Level: Second
- Area: 120 Square Feet
- Dimensions: 12x10
Bedroom 3
- Features: Built-in Closet
- Level: Second
- Area: 120 Square Feet
- Dimensions: 12x10
Primary bathroom
- Features: Tub with Separate Shower Stall
- Level: First
Bonus room
- Features: Built-in Closet
- Level: First
- Area: 208 Square Feet
- Dimensions: 13x16
Dining room
- Level: First
- Area: 121 Square Feet
- Dimensions: 11x11
Kitchen
- Level: First
- Area: 180 Square Feet
- Dimensions: 10x18
Living room
- Level: First
- Area: 260 Square Feet
- Dimensions: 13x20
Heating
- Central, Heat Pump
Cooling
- Central Air
Appliances
- Included: Dishwasher, Disposal, Dryer, Range, Refrigerator, Washer
- Laundry: Inside
Features
- Cathedral Ceiling(s), Eating Space In Kitchen, High Ceilings, Primary Bedroom Main Floor, Vaulted Ceiling(s), Walk-In Closet(s)
- Flooring: Carpet, Ceramic Tile
- Windows: Blinds
- Has fireplace: Yes
Interior area
- Total structure area: 2,804
- Total interior livable area: 1,990 sqft
Property
Parking
- Total spaces: 2
- Parking features: Garage Door Opener
- Garage spaces: 2
Features
- Levels: Two
- Stories: 2
- Patio & porch: Covered, Deck, Patio, Porch, Screened
- Exterior features: Irrigation System
- Has spa: Yes
- Fencing: Fenced
Lot
- Size: 5,662 sqft
- Features: Conservation Area, In County
- Residential vegetation: Oak Trees
Details
- Parcel number: 3226200060003000130
- Zoning: 0PUD
- Special conditions: None
Construction
Type & style
- Home type: SingleFamily
- Architectural style: Contemporary
- Property subtype: Single Family Residence
Materials
- Block, Stucco
- Foundation: Slab
- Roof: Shingle
Condition
- New construction: No
- Year built: 1997
Utilities & green energy
- Sewer: Public Sewer
- Water: Public
- Utilities for property: Electricity Connected, Sprinkler Recycled
Community & neighborhood
Security
- Security features: Smoke Detector(s)
Community
- Community features: Clubhouse, Deed Restrictions
Location
- Region: Zephyrhills
- Subdivision: MEADOW POINTE PARCEL 8 UNIT 4
HOA & financial
HOA
- Has HOA: Yes
- Amenities included: Park, Playground, Pool, Tennis Court(s)
- Services included: None
- Association name: Meadow Point 1
Other fees
- Pet fee: $0 monthly
Other financial information
- Total actual rent: 0
Other
Other facts
- Listing terms: Cash,Conventional,FHA,VA Loan
- Ownership: Fee Simple
- Road surface type: Paved, Asphalt
Price history
| Date | Event | Price |
|---|---|---|
| 3/7/2025 | Sold | $405,000$204/sqft |
Source: | ||
| 2/6/2025 | Pending sale | $405,000$204/sqft |
Source: | ||
| 1/11/2025 | Listed for sale | $405,000+131.3%$204/sqft |
Source: | ||
| 5/28/2019 | Listing removed | $1,775$1/sqft |
Source: BRIGHT REALTY GROUP LLC #T3165837 | ||
| 5/16/2019 | Price change | $1,775-1.4%$1/sqft |
Source: BRIGHT REALTY GROUP LLC #T3165837 | ||
Public tax history
| Year | Property taxes | Tax assessment |
|---|---|---|
| 2024 | $6,498 +4.5% | $357,999 +20.3% |
| 2023 | $6,218 +18.2% | $297,480 +10% |
| 2022 | $5,262 +20.8% | $270,440 +21% |
Find assessor info on the county website
Neighborhood: Meadow Pointe
Nearby schools
GreatSchools rating
- 7/10Sand Pine Elementary SchoolGrades: PK-5Distance: 0.3 mi
- 9/10Dr. John Long Middle SchoolGrades: 6-8Distance: 0.9 mi
- 6/10Wiregrass Ranch High SchoolGrades: 9-12Distance: 0.7 mi
Get a cash offer in 3 minutes
Find out how much your home could sell for in as little as 3 minutes with a no-obligation cash offer.
Estimated market value
$393,300
Get a cash offer in 3 minutes
Find out how much your home could sell for in as little as 3 minutes with a no-obligation cash offer.
Estimated market value
$393,300

