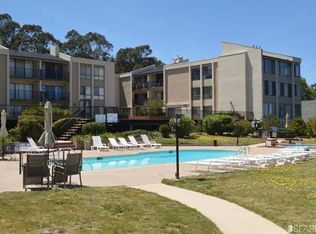Located at the top of the hills in Mills Estate, this amazing one-bedroom condo features a generous living room with balcony and updated kitchen with newer refrigerator and microwave plus attractive cabinetry and breakfast bar. Living room is large enough for dining space so owners have the option of using the dining area as an informal office. Well-sized bedroom includes a walk-in closet and premium black-out blinds. Freshly painted throughout and tasteful laminate flooring in main living area. Enjoy views of the Bay and SFO from the complex courtyard, as well as swimming pool, spa and BBQ area. Ideal location close to highway, shopping, transportation and Millbrae's award-winning schools.
This property is off market, which means it's not currently listed for sale or rent on Zillow. This may be different from what's available on other websites or public sources.
