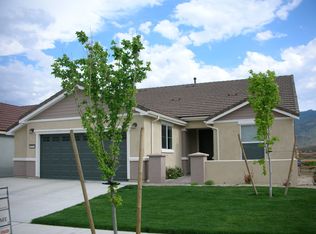Closed
$540,000
1550 Meridian Ranch Dr, Reno, NV 89523
2beds
1,460sqft
Single Family Residence
Built in 2006
7,405.2 Square Feet Lot
$581,200 Zestimate®
$370/sqft
$2,509 Estimated rent
Home value
$581,200
$552,000 - $610,000
$2,509/mo
Zestimate® history
Loading...
Owner options
Explore your selling options
What's special
This stunning adult living certified 55+ property offers a harmonious blend of luxury and comfort. Upgraded wide plank hardwood floors, slab granite countertops, plantation shutters, laundry room sink, upgraded cabinets and newer carpet. Larger lot situated for privacy with a beautifully landscaped backyard and a peek view., Indulge in the numerous amenities this vibrant community has to offer, including access to the renowned golf course, clubhouse, swimming pools, fitness center, and much more. Don't miss the opportunity to embrace an active adult lifestyle in this remarkable Del Webb home within the desirable Somersett neighborhood. Convenient location near shopping, dining and golf courses with easy freeway access. Lake Tahoe beaches and ski resorts an hour or less away.
Zillow last checked: 8 hours ago
Listing updated: May 14, 2025 at 03:57am
Listed by:
Kirsten Childers S.181322 775-315-3717,
Sierra Sotheby's Intl. Realty
Bought with:
Matthew Robinson, S.196236
Berkshire Hathaway HomeService
Source: NNRMLS,MLS#: 230009639
Facts & features
Interior
Bedrooms & bathrooms
- Bedrooms: 2
- Bathrooms: 2
- Full bathrooms: 2
Heating
- Fireplace(s), Forced Air, Natural Gas
Cooling
- Central Air, Refrigerated
Appliances
- Included: Dishwasher, Dryer, Gas Cooktop, Gas Range, Microwave, Refrigerator, Washer
- Laundry: Cabinets, Laundry Area, Laundry Room, Shelves, Sink
Features
- Breakfast Bar, Pantry, Master Downstairs, Walk-In Closet(s)
- Flooring: Carpet, Ceramic Tile, Wood
- Windows: Blinds, Double Pane Windows, Vinyl Frames
- Has fireplace: Yes
- Fireplace features: Gas Log
Interior area
- Total structure area: 1,460
- Total interior livable area: 1,460 sqft
Property
Parking
- Total spaces: 2
- Parking features: Attached, Garage Door Opener
- Attached garage spaces: 2
Features
- Stories: 1
- Patio & porch: Patio
- Exterior features: None
- Fencing: Back Yard
- Has view: Yes
- View description: Mountain(s), Park/Greenbelt
Lot
- Size: 7,405 sqft
- Features: Greenbelt, Landscaped, Level, Sprinklers In Front, Sprinklers In Rear
Details
- Parcel number: 23432112
- Zoning: Pd
Construction
Type & style
- Home type: SingleFamily
- Property subtype: Single Family Residence
Materials
- Stucco
- Foundation: Slab
- Roof: Pitched
Condition
- Year built: 2006
Utilities & green energy
- Water: Public
- Utilities for property: Cable Available, Electricity Available, Internet Available, Natural Gas Available, Phone Available, Water Available, Cellular Coverage
Community & neighborhood
Security
- Security features: Smoke Detector(s)
Senior living
- Senior community: Yes
Location
- Region: Reno
- Subdivision: Sierra Canyon At Somersett Village 5
HOA & financial
HOA
- Has HOA: Yes
- HOA fee: $111 monthly
- Amenities included: Maintenance Grounds, Pool, Clubhouse/Recreation Room
- Services included: Snow Removal
- Second HOA fee: $132 monthly
Other
Other facts
- Listing terms: 1031 Exchange,Cash,Conventional,FHA,VA Loan
Price history
| Date | Event | Price |
|---|---|---|
| 3/15/2024 | Sold | $540,000-1.8%$370/sqft |
Source: | ||
| 2/10/2024 | Pending sale | $550,000$377/sqft |
Source: | ||
| 1/20/2024 | Price change | $550,000-1.6%$377/sqft |
Source: | ||
| 12/2/2023 | Pending sale | $559,000$383/sqft |
Source: | ||
| 9/22/2023 | Price change | $559,000-1.8%$383/sqft |
Source: | ||
Public tax history
| Year | Property taxes | Tax assessment |
|---|---|---|
| 2025 | $3,038 +3% | $118,329 +4.9% |
| 2024 | $2,949 +3% | $112,833 -1.8% |
| 2023 | $2,863 +3% | $114,874 +22.9% |
Find assessor info on the county website
Neighborhood: Somersett
Nearby schools
GreatSchools rating
- 6/10George Westergard Elementary SchoolGrades: PK-5Distance: 3.1 mi
- 5/10B D Billinghurst Middle SchoolGrades: 6-8Distance: 3 mi
- 7/10Robert Mc Queen High SchoolGrades: 9-12Distance: 3.6 mi
Schools provided by the listing agent
- Elementary: Westergard
- Middle: Billinghurst
- High: McQueen
Source: NNRMLS. This data may not be complete. We recommend contacting the local school district to confirm school assignments for this home.
Get a cash offer in 3 minutes
Find out how much your home could sell for in as little as 3 minutes with a no-obligation cash offer.
Estimated market value$581,200
Get a cash offer in 3 minutes
Find out how much your home could sell for in as little as 3 minutes with a no-obligation cash offer.
Estimated market value
$581,200
