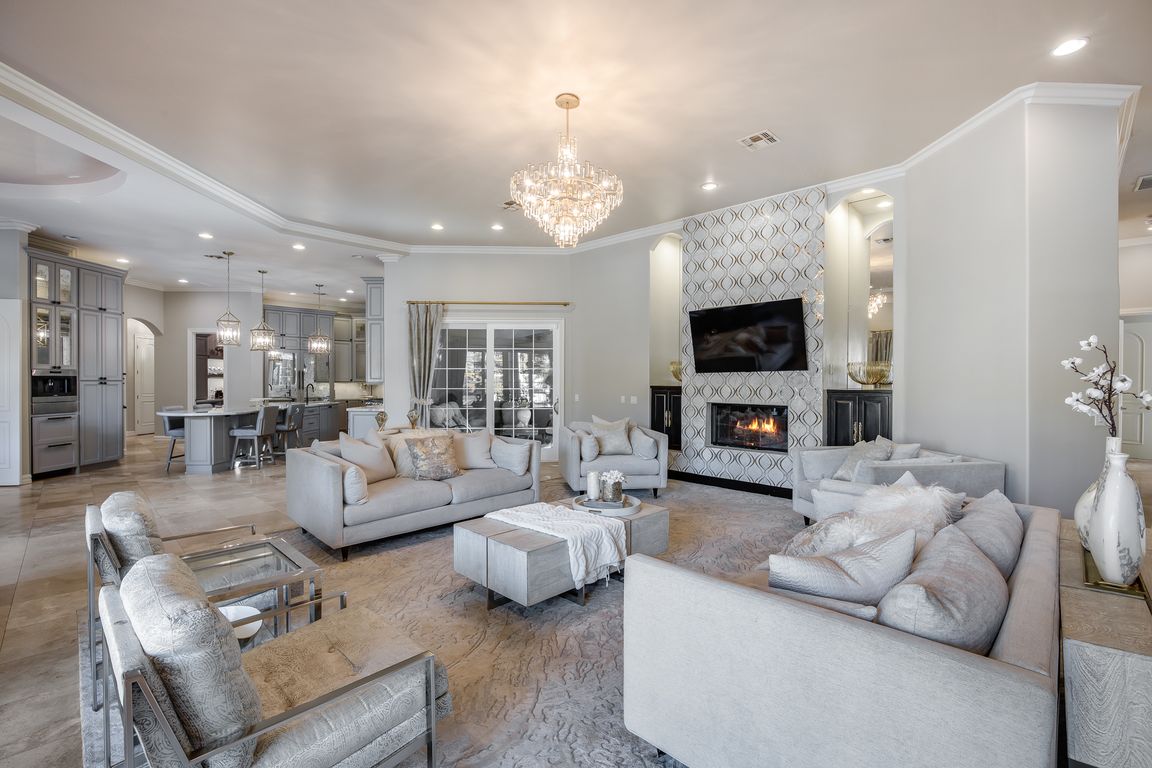
For sale
$3,500,000
7beds
5baths
9,800sqft
1550 N 40th St UNIT 3, Mesa, AZ 85205
7beds
5baths
9,800sqft
Single family residence
Built in 2001
0.72 Acres
4 Garage spaces
$357 price/sqft
$793 quarterly HOA fee
What's special
Sparkling poolCovered patioExtended fireplace wallFireplace ramadaRemodeled basement bathLush lawnBonus nursery room
Experience luxury living at its finest in this upgraded, meticulously maintained estate, set on a sprawling 31,464 sq ft lot in an exclusive gated community! This stunning 5-bed, 4.5-bath home blends elegance, functionality, and thoughtful enhancements throughout. The gourmet kitchen has been beautifully updated with newly installed cabinets and crown molding, ...
- 62 days |
- 1,152 |
- 32 |
Source: ARMLS,MLS#: 6905870
Travel times
Living Room
Kitchen
Primary Bedroom
Zillow last checked: 7 hours ago
Listing updated: August 15, 2025 at 09:37pm
Listed by:
George Laughton 623-256-6510,
My Home Group Real Estate,
Martin Grodzki 717-881-9034,
My Home Group Real Estate
Source: ARMLS,MLS#: 6905870

Facts & features
Interior
Bedrooms & bathrooms
- Bedrooms: 7
- Bathrooms: 5
Bonus room
- Level: First
Heating
- Electric
Cooling
- Central Air, Ceiling Fan(s)
Appliances
- Included: Gas Cooktop
Features
- High Speed Internet, Granite Counters, Double Vanity, Eat-in Kitchen, Breakfast Bar, Vaulted Ceiling(s), Kitchen Island, Full Bth Master Bdrm, Separate Shwr & Tub
- Flooring: Carpet, Tile
- Windows: Double Pane Windows
- Basement: Finished,Full
- Has fireplace: Yes
- Fireplace features: Double Sided, Exterior Fireplace, Family Room, Living Room, Master Bedroom
Interior area
- Total structure area: 9,800
- Total interior livable area: 9,800 sqft
Video & virtual tour
Property
Parking
- Total spaces: 8
- Parking features: RV Gate, Garage Door Opener, Direct Access, Side Vehicle Entry
- Garage spaces: 4
- Uncovered spaces: 4
Accessibility
- Accessibility features: Accessible Hallway(s)
Features
- Stories: 1
- Patio & porch: Covered, Patio
- Exterior features: Playground, Built-in Barbecue
- Has private pool: Yes
- Pool features: Play Pool
- Spa features: None, Bath
- Fencing: Block
Lot
- Size: 0.72 Acres
- Features: Sprinklers In Rear, Sprinklers In Front, Grass Front, Grass Back, Auto Timer H2O Front, Auto Timer H2O Back, Irrigation Back
Details
- Additional structures: Gazebo
- Parcel number: 14131060
Construction
Type & style
- Home type: SingleFamily
- Architectural style: Santa Barbara/Tuscan
- Property subtype: Single Family Residence
Materials
- Stucco, Wood Frame, Painted
- Roof: Tile
Condition
- Year built: 2001
Utilities & green energy
- Sewer: Public Sewer
- Water: City Water
Green energy
- Energy efficient items: Multi-Zones
- Water conservation: Recirculation Pump
Community & HOA
Community
- Features: Gated, Near Bus Stop, Tennis Court(s), Biking/Walking Path
- Subdivision: CITRUS MANOR
HOA
- Has HOA: Yes
- Services included: Maintenance Grounds
- HOA fee: $793 quarterly
- HOA name: Citrus Manor
- HOA phone: 480-635-1133
Location
- Region: Mesa
Financial & listing details
- Price per square foot: $357/sqft
- Tax assessed value: $1,622,200
- Annual tax amount: $12,189
- Date on market: 8/14/2025
- Listing terms: Cash,Conventional
- Ownership: Fee Simple