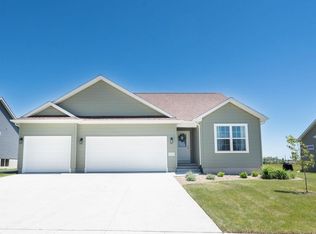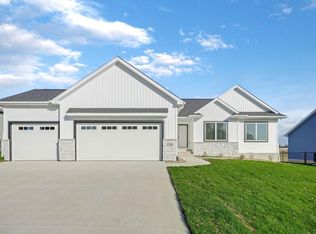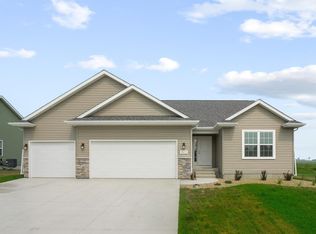Sold for $465,000 on 11/22/23
$465,000
1550 Partridge Ln, Waterloo, IA 50701
3beds
1,674sqft
Single Family Residence
Built in 2022
0.25 Acres Lot
$458,600 Zestimate®
$278/sqft
$2,240 Estimated rent
Home value
$458,600
$436,000 - $482,000
$2,240/mo
Zestimate® history
Loading...
Owner options
Explore your selling options
What's special
This new and improved Garnett floor plan by Skogman Homes is a layout you don't want to miss! This 3-bedroom ranch features the desired split bedroom layout, with a master suite that is tucked away on one side of the home. This modified floorplan features stairs at the rear of the great room with large windows showing off the beautiful rolling fields to the rear. The great room features all upgraded hard-surfaced floors and a beautiful fireplace. Heading into the kitchen you will immediately notice this enormous island; at 10.5' you can easily fit the whole family, or guests for lots of extra seating! Added bonus - a 'Hidden' walk-in pantry perfect for keeping the clutter off the beautifully the stunning quartz countertops by Cambria. If you need a work space we have included a main floor office, perfect for working from home, or a spot for kids to do their homework. Downstairs is a large basement with plenty of room to add on, with egress windows and plumbing already stubbed in for a future bathroom. The premium Kemper cabinets come with loads of upgrades, including soft close drawers and doors, pull out trash, and more! Don't miss this opportunity to get into this amazing home in Waterloo's most exciting new neighborhood, Audubon Heights, and make sure to ask about Waterloo's 3-Year Tax Abatement! **Pricing subject to change with selection changes** Upgrade your home shopping experience with Skogman Homes and enjoy $10,000 in FREE furniture!
Zillow last checked: 8 hours ago
Listing updated: August 05, 2024 at 01:44pm
Listed by:
Justin Reuter 319-939-5112,
Oakridge Real Estate
Bought with:
Dulsa Hoskinson, S67803000
AWRE, EXP Realty, LLC
Source: Northeast Iowa Regional BOR,MLS#: 20233595
Facts & features
Interior
Bedrooms & bathrooms
- Bedrooms: 3
- Bathrooms: 2
- Full bathrooms: 1
- 3/4 bathrooms: 1
Primary bedroom
- Level: Main
Other
- Level: Upper
Other
- Level: Main
Other
- Level: Lower
Dining room
- Level: Main
Kitchen
- Level: Main
Living room
- Level: Main
Heating
- Forced Air
Cooling
- Ceiling Fan(s), Central Air
Appliances
- Included: Cooktop, Dishwasher, Disposal, MicroHood, Electric Water Heater
- Laundry: 1st Floor
Features
- Solid Surface Counters, Pantry
- Flooring: Hardwood
- Basement: Concrete,Unfinished
- Has fireplace: Yes
- Fireplace features: One, In Family Room Up
Interior area
- Total interior livable area: 1,674 sqft
- Finished area below ground: 0
Property
Parking
- Total spaces: 3
- Parking features: 3 or More Stalls, Attached Garage, Garage Door Opener
- Has attached garage: Yes
- Carport spaces: 3
Features
- Patio & porch: Patio
Lot
- Size: 0.25 Acres
- Dimensions: 76x144
Details
- Parcel number: 881308308002
- Zoning: R-1
- Special conditions: Standard
- Other equipment: Air Exchanger System
Construction
Type & style
- Home type: SingleFamily
- Architectural style: A-Frame
- Property subtype: Single Family Residence
Materials
- Vinyl Siding
- Roof: Shingle,Asphalt
Condition
- Year built: 2022
Details
- Builder name: Skogman Homes
Utilities & green energy
- Sewer: Public Sewer
- Water: Public
Community & neighborhood
Security
- Security features: Smoke Detector(s)
Location
- Region: Waterloo
- Subdivision: Audubon Heights 7th Addition
HOA & financial
HOA
- Has HOA: Yes
- HOA fee: $100 annually
Other
Other facts
- Road surface type: Concrete, Hard Surface Road
Price history
| Date | Event | Price |
|---|---|---|
| 11/22/2023 | Sold | $465,000-2.1%$278/sqft |
Source: | ||
| 10/22/2023 | Pending sale | $474,999$284/sqft |
Source: | ||
| 9/21/2023 | Listed for sale | $474,999$284/sqft |
Source: | ||
| 9/8/2023 | Pending sale | $474,999$284/sqft |
Source: | ||
| 8/24/2023 | Listed for sale | $474,999$284/sqft |
Source: | ||
Public tax history
| Year | Property taxes | Tax assessment |
|---|---|---|
| 2024 | $1,036 | $51,810 |
| 2023 | -- | $51,810 +578.1% |
| 2022 | $71 | $7,640 |
Find assessor info on the county website
Neighborhood: Audobon
Nearby schools
GreatSchools rating
- 8/10Orange Elementary SchoolGrades: PK-5Distance: 2.1 mi
- 6/10Hoover Middle SchoolGrades: 6-8Distance: 1.7 mi
- 3/10West High SchoolGrades: 9-12Distance: 2.5 mi
Schools provided by the listing agent
- Elementary: Orange Elementary
- Middle: Hoover Intermediate
- High: West High
Source: Northeast Iowa Regional BOR. This data may not be complete. We recommend contacting the local school district to confirm school assignments for this home.

Get pre-qualified for a loan
At Zillow Home Loans, we can pre-qualify you in as little as 5 minutes with no impact to your credit score.An equal housing lender. NMLS #10287.



