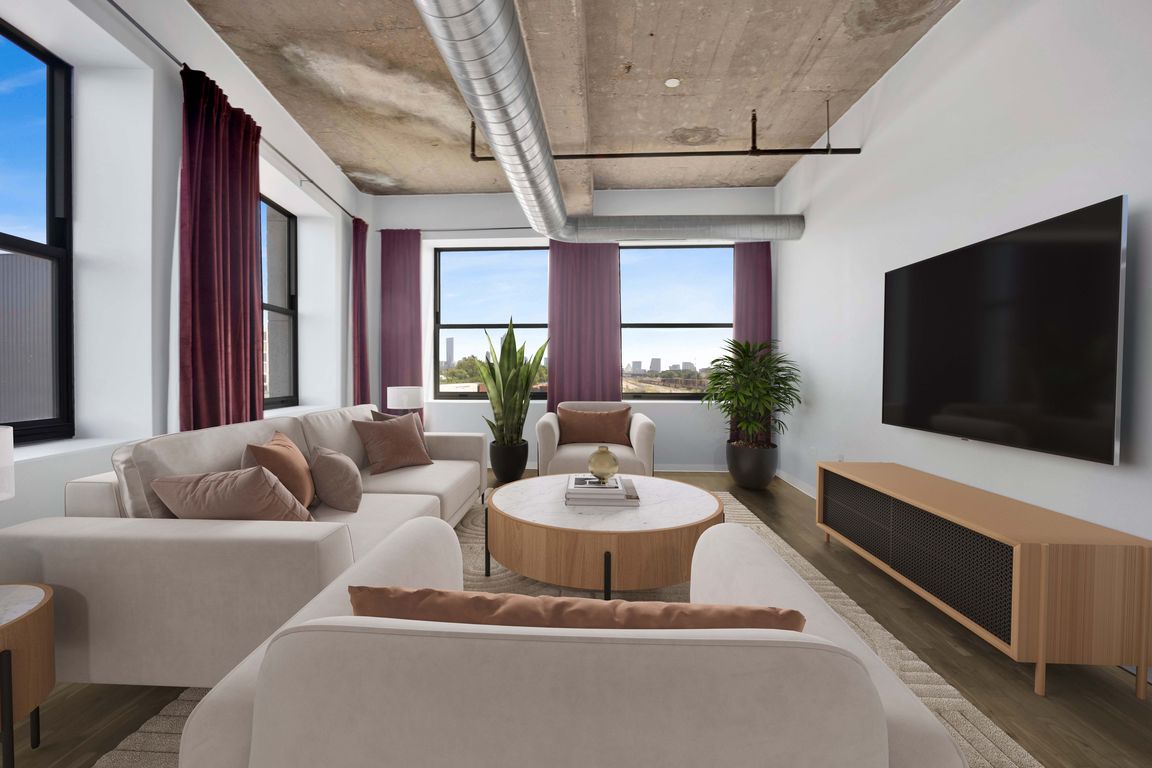
Active
$314,999
2beds
1,231sqft
1550 S Blue Island Ave UNIT 403, Chicago, IL 60608
2beds
1,231sqft
Condominium, single family residence
Built in 1927
1 Attached garage space
$256 price/sqft
$734 monthly HOA fee
What's special
Private balconyGenerously sized second bedroomEn-suite bathPrimary suiteOpen-concept residenceAbundant closet spaceOversized windows
Spacious & Sun-Drenched 2-Bedroom Condo in Prime Location Welcome to Unit 403 - a beautiful 2-bedroom, 2-bathroom home in a well-maintained elevator building, perfectly positioned just steps from award-winning restaurants, art galleries, and cultural attractions. This open-concept residence features hardwood floors, oversized windows, and a private balcony ...
- 9 days
- on Zillow |
- 2,950 |
- 93 |
Likely to sell faster than
Source: MRED as distributed by MLS GRID,MLS#: 12445690
Travel times
Living Room
Kitchen
Primary Bedroom
Zillow last checked: 7 hours ago
Listing updated: August 19, 2025 at 10:06pm
Listing courtesy of:
Cory Tanzer 312-500-5808,
Option Premier LLC,
Paul Ciccone,
Zillow Inc
Source: MRED as distributed by MLS GRID,MLS#: 12445690
Facts & features
Interior
Bedrooms & bathrooms
- Bedrooms: 2
- Bathrooms: 2
- Full bathrooms: 2
Rooms
- Room types: Balcony/Porch/Lanai, Foyer
Primary bedroom
- Features: Bathroom (Full)
- Level: Main
- Area: 224 Square Feet
- Dimensions: 14X16
Bedroom 2
- Level: Main
- Area: 117 Square Feet
- Dimensions: 13X9
Balcony porch lanai
- Level: Main
- Area: 60 Square Feet
- Dimensions: 10X6
Dining room
- Level: Main
- Area: 72 Square Feet
- Dimensions: 6X12
Foyer
- Level: Main
- Area: 28 Square Feet
- Dimensions: 7X4
Kitchen
- Level: Main
- Area: 91 Square Feet
- Dimensions: 7X13
Living room
- Level: Main
- Area: 224 Square Feet
- Dimensions: 14X16
Heating
- Natural Gas
Cooling
- Central Air
Features
- Basement: None
Interior area
- Total structure area: 0
- Total interior livable area: 1,231 sqft
Video & virtual tour
Property
Parking
- Total spaces: 1
- Parking features: On Site, Attached, Garage
- Attached garage spaces: 1
Accessibility
- Accessibility features: No Disability Access
Details
- Parcel number: 17201280281004
- Special conditions: None
Construction
Type & style
- Home type: Condo
- Property subtype: Condominium, Single Family Residence
Materials
- Brick
Condition
- New construction: No
- Year built: 1927
Utilities & green energy
- Sewer: Public Sewer
- Water: Public
Community & HOA
HOA
- Has HOA: Yes
- Services included: Heat, Air Conditioning, Water, Gas, Parking, Security, Doorman, Exercise Facilities, Exterior Maintenance, Lawn Care, Scavenger, Snow Removal, Internet
- HOA fee: $734 monthly
Location
- Region: Chicago
Financial & listing details
- Price per square foot: $256/sqft
- Tax assessed value: $216,430
- Annual tax amount: $4,582
- Date on market: 8/15/2025
- Ownership: Condo