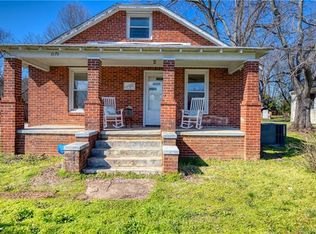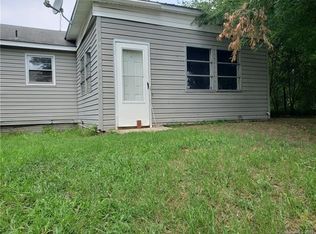Priced to SELL!!! This home still has all that farmhouse character! It is a must to come thru the front door to view the grand tall ceilings in the entryway and 2 large front bedrooms. There is so much potential in this home. Currently rented on a month to month lease and has been for years! Great rental, or with a little work, make it your own. NEW roof just installed September 23, 2019!!! Brand new bathtub and sink just installed in September 2019 as well. Seller will make no repairs. This property is also zoned B3 commercial, but is currently used as residential. Folks, this will not last long!
This property is off market, which means it's not currently listed for sale or rent on Zillow. This may be different from what's available on other websites or public sources.


