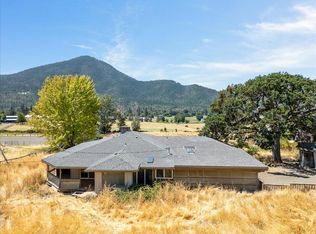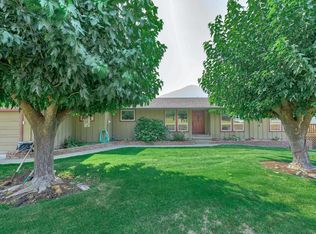Closed
$900,000
1550 Upper Applegate Rd, Jacksonville, OR 97530
4beds
4baths
3,214sqft
Single Family Residence
Built in 1995
3.88 Acres Lot
$900,100 Zestimate®
$280/sqft
$3,595 Estimated rent
Home value
$900,100
$819,000 - $990,000
$3,595/mo
Zestimate® history
Loading...
Owner options
Explore your selling options
What's special
Discover your dream equestrian retreat in the heart of Applegate Valley. This stunning 4-acre property boasts everything a horse lover could desire, including a spacious horse barn, an outdoor arena, and multiple irrigated pastures, all fully fenced and surrounded by picturesque vineyards. The home, a masterpiece of farmhouse elegance, spans 3,214 sq.ft. and has been meticulously remodeled. Enjoy the warmth of hardwood floors, cozy fireplaces, and a gorgeous kitchen designed for culinary enthusiasts. The primary suite is conveniently located on the main level, complete with a luxurious ensuite, while two additional guest rooms offer ample space for visitors. With breathtaking views from every angle, a security gate for peace of mind, and just a 10-minute drive to charming downtown Jacksonville, this property combines rural tranquility with modern convenience. Don't miss the chance to own this exceptional slice of paradise.
Zillow last checked: 8 hours ago
Listing updated: February 10, 2026 at 04:25am
Listed by:
Cascade Hasson Sotheby's International Realty 541-323-4818
Bought with:
No Office
Source: Oregon Datashare,MLS#: 220189176
Facts & features
Interior
Bedrooms & bathrooms
- Bedrooms: 4
- Bathrooms: 4
Heating
- Forced Air, Heat Pump, Wood
Cooling
- Central Air, Heat Pump
Appliances
- Included: Cooktop, Dishwasher, Microwave, Oven, Range, Refrigerator
Features
- Breakfast Bar, Ceiling Fan(s), Central Vacuum, Kitchen Island, Open Floorplan, Pantry, Primary Downstairs, Soaking Tub, Stone Counters, Tile Shower, Vaulted Ceiling(s), Walk-In Closet(s)
- Flooring: Carpet, Hardwood, Tile
- Has fireplace: Yes
- Fireplace features: Great Room, Office, Wood Burning
- Common walls with other units/homes: No Common Walls
Interior area
- Total structure area: 3,214
- Total interior livable area: 3,214 sqft
Property
Parking
- Total spaces: 3
- Parking features: Attached, Detached, Driveway, Gated, Gravel
- Attached garage spaces: 3
- Has uncovered spaces: Yes
Features
- Levels: Two
- Stories: 2
- Patio & porch: Deck
- Fencing: Fenced
- Has view: Yes
- View description: Mountain(s), Territorial, Valley, Vineyard
Lot
- Size: 3.88 Acres
- Features: Garden, Landscaped, Level, Pasture, Sprinkler Timer(s), Sprinklers In Front, Sprinklers In Rear
Details
- Additional structures: Barn(s), Corral(s), Shed(s), Stable(s), Storage
- Parcel number: 10747806
- Zoning description: EFU
- Special conditions: Standard
- Horses can be raised: Yes
Construction
Type & style
- Home type: SingleFamily
- Architectural style: Contemporary
- Property subtype: Single Family Residence
Materials
- Frame
- Foundation: Stemwall
- Roof: Composition
Condition
- New construction: No
- Year built: 1995
Utilities & green energy
- Sewer: Septic Tank, Standard Leach Field
- Water: Well
Community & neighborhood
Location
- Region: Jacksonville
Other
Other facts
- Has irrigation water rights: Yes
- Listing terms: Cash,Conventional,Owner Will Carry
Price history
| Date | Event | Price |
|---|---|---|
| 8/14/2025 | Sold | $900,000-9.9%$280/sqft |
Source: | ||
| 8/7/2025 | Pending sale | $999,000$311/sqft |
Source: | ||
| 8/1/2025 | Listed for sale | $999,000$311/sqft |
Source: | ||
| 7/22/2025 | Pending sale | $999,000$311/sqft |
Source: | ||
| 5/28/2025 | Price change | $999,000-4.8%$311/sqft |
Source: | ||
Public tax history
| Year | Property taxes | Tax assessment |
|---|---|---|
| 2024 | $7,570 +4.9% | $611,860 +3% |
| 2023 | $7,219 +3.3% | $594,040 |
| 2022 | $6,986 +2.6% | $594,040 +3% |
Find assessor info on the county website
Neighborhood: 97530
Nearby schools
GreatSchools rating
- 8/10Ruch Outdoor Community SchoolGrades: K-8Distance: 1.3 mi
- 6/10South Medford High SchoolGrades: 9-12Distance: 10.1 mi
- 2/10Mcloughlin Middle SchoolGrades: 6-8Distance: 11.5 mi
Schools provided by the listing agent
- Elementary: Ruch Outdoor Community School
- Middle: McLoughlin Middle
- High: South Medford High
Source: Oregon Datashare. This data may not be complete. We recommend contacting the local school district to confirm school assignments for this home.
Get pre-qualified for a loan
At Zillow Home Loans, we can pre-qualify you in as little as 5 minutes with no impact to your credit score.An equal housing lender. NMLS #10287.

