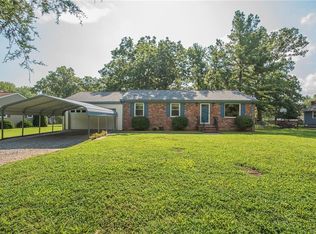Sold for $253,750
$253,750
15500 Exter Mill Rd, Chesterfield, VA 23838
3beds
1,104sqft
Single Family Residence
Built in 1973
0.71 Acres Lot
$261,800 Zestimate®
$230/sqft
$1,978 Estimated rent
Home value
$261,800
$243,000 - $280,000
$1,978/mo
Zestimate® history
Loading...
Owner options
Explore your selling options
What's special
A slice of idyllic life in Chesterfield!
Come to 15500 Exter Mill Rd for a lovely home on a large, level lot. The previous owner has lovingly maintained this 3 bedroom 1.5 bathroom rancher. The warm hardwood floors shine as though nobody has ever walked there! The bedrooms are large, each with a large closet. The primary bedroom has an attached half-bath. Walk on to the beautiful deck built in 2020 and look over your lovely backyard with partial fencing. A wonderful starter home or investment opportunity, come see it today!
Zillow last checked: 8 hours ago
Listing updated: January 28, 2025 at 11:36am
Listed by:
Alex Erskine 804-873-7528,
Long & Foster REALTORS
Bought with:
Tyler Ruger, 0225248636
CapCenter
Source: CVRMLS,MLS#: 2430030 Originating MLS: Central Virginia Regional MLS
Originating MLS: Central Virginia Regional MLS
Facts & features
Interior
Bedrooms & bathrooms
- Bedrooms: 3
- Bathrooms: 2
- Full bathrooms: 1
- 1/2 bathrooms: 1
Primary bedroom
- Description: Larger, half bath, hardwood floors
- Level: First
- Dimensions: 0 x 0
Bedroom 2
- Description: Large, hardwood floors
- Level: First
- Dimensions: 0 x 0
Bedroom 3
- Description: Large, hardwood floors
- Level: First
- Dimensions: 0 x 0
Dining room
- Description: Hardwood floors
- Level: First
- Dimensions: 0 x 0
Other
- Description: Tub & Shower
- Level: First
Half bath
- Level: First
Kitchen
- Description: New flooring
- Level: First
- Dimensions: 0 x 0
Living room
- Description: Hardwood floors
- Level: First
- Dimensions: 0 x 0
Heating
- Electric
Cooling
- Central Air, Electric
Appliances
- Included: Cooktop, Dishwasher, Electric Cooking, Electric Water Heater, Microwave, Oven, Range, Refrigerator, Stove
- Laundry: Washer Hookup, Dryer Hookup
Features
- Bedroom on Main Level, Ceiling Fan(s), Dining Area, High Ceilings, Laminate Counters, Main Level Primary, Pantry, Wired for Data
- Flooring: Vinyl, Wood
- Doors: Storm Door(s)
- Windows: Thermal Windows
- Basement: Crawl Space,Sump Pump
- Attic: Pull Down Stairs
Interior area
- Total interior livable area: 1,104 sqft
- Finished area above ground: 1,104
Property
Parking
- Parking features: Driveway, No Garage, Unpaved
- Has uncovered spaces: Yes
Features
- Levels: One
- Stories: 1
- Patio & porch: Rear Porch, Deck
- Exterior features: Deck, Storage, Shed, Unpaved Driveway
- Pool features: None
- Fencing: Fenced,Partial
Lot
- Size: 0.71 Acres
- Features: Level
- Topography: Level
Details
- Additional structures: Shed(s)
- Parcel number: 750627567900000
- Zoning description: R15
Construction
Type & style
- Home type: SingleFamily
- Architectural style: Ranch
- Property subtype: Single Family Residence
Materials
- Drywall, Frame, Vinyl Siding
- Roof: Shingle
Condition
- Resale
- New construction: No
- Year built: 1973
Utilities & green energy
- Sewer: Septic Tank
- Water: Well
Community & neighborhood
Security
- Security features: Smoke Detector(s)
Location
- Region: Chesterfield
- Subdivision: Bright Oaks Estates
Other
Other facts
- Ownership: Individuals
- Ownership type: Sole Proprietor
Price history
| Date | Event | Price |
|---|---|---|
| 1/28/2025 | Sold | $253,750-0.5%$230/sqft |
Source: | ||
| 12/14/2024 | Pending sale | $255,000$231/sqft |
Source: | ||
| 11/24/2024 | Listed for sale | $255,000+112.5%$231/sqft |
Source: | ||
| 10/30/2006 | Sold | $120,000$109/sqft |
Source: Public Record Report a problem | ||
Public tax history
| Year | Property taxes | Tax assessment |
|---|---|---|
| 2025 | $1,787 +0.8% | $200,800 +2% |
| 2024 | $1,772 +9.1% | $196,900 +10.3% |
| 2023 | $1,624 -3.7% | $178,500 -2.6% |
Find assessor info on the county website
Neighborhood: 23838
Nearby schools
GreatSchools rating
- 6/10Matoaca Elementary SchoolGrades: PK-5Distance: 6.5 mi
- 2/10Matoaca Middle SchoolGrades: 6-8Distance: 6.3 mi
- 5/10Matoaca High SchoolGrades: 9-12Distance: 6.2 mi
Schools provided by the listing agent
- Elementary: Matoaca
- Middle: Matoaca
- High: Matoaca
Source: CVRMLS. This data may not be complete. We recommend contacting the local school district to confirm school assignments for this home.
Get a cash offer in 3 minutes
Find out how much your home could sell for in as little as 3 minutes with a no-obligation cash offer.
Estimated market value$261,800
Get a cash offer in 3 minutes
Find out how much your home could sell for in as little as 3 minutes with a no-obligation cash offer.
Estimated market value
$261,800
