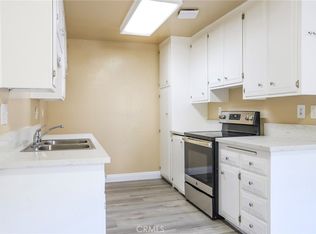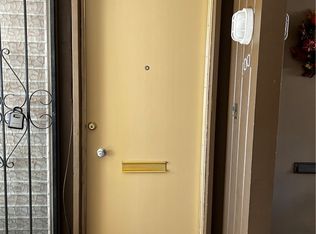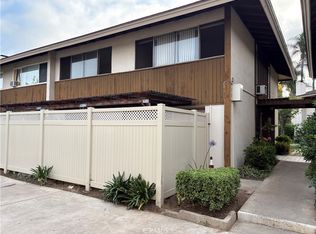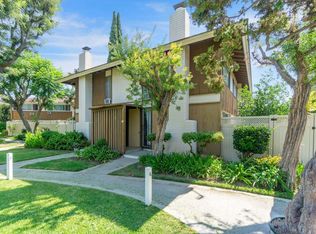Sold for $565,000 on 08/05/25
Listing Provided by:
Britt Fulton DRE #02005946 welcomehome949@gmail.com,
Luxre Realty, Inc.
Bought with: DYNASTY REAL ESTATE
$565,000
15500 Tustin Village Way APT 28, Tustin, CA 92780
2beds
1,080sqft
Townhouse
Built in 1964
540 Square Feet Lot
$574,700 Zestimate®
$523/sqft
$2,975 Estimated rent
Home value
$574,700
$529,000 - $621,000
$2,975/mo
Zestimate® history
Loading...
Owner options
Explore your selling options
What's special
*SELLER MOTIVATED ! OFFER FELL THROUGH ! SECOND CHANCE ! TURNKEY ! END UNIT ! UPGRADED THROUGHOUT !*Best location in the community, close to parking with no neighbor behind and a large covered patio. Wall-to-wall and floor-to-ceiling windows and doors for the ultimate indoor/outdoor experience. Feel the ocean breeze with so much natural light throughout. Just minutes from major cities in any direction. Welcome to this beautifully updated oversized 2-bedroom, 1.5-bath home that’s truly move-in ready. Step inside to a bright open-floor plan with brand-new plank flooring and a thoughtfully refreshed kitchen featuring rich cherry cabinetry and elegant quartz countertops. Upstairs, both bedrooms share a spacious, spa-like bathroom complete with a separate soaking tub, a walk-in granite-adorned shower, and a matching cherry vanity topped with quartz. Enjoy seamless indoor-outdoor living with a generously sized, fully fenced patio—perfect for relaxing or entertaining—just off the kitchen and living room. Conveniently located just steps from the carports, this home is part of an amazing, friendly community offering wonderful amenities like a sparkling pool, laundry facilities, and even a dog park. Large carport with ample storage ! You’ll love the location, just minutes from upscale shopping, delicious dining, and nestled within a top-rated school district. A truly special place to call home.
Zillow last checked: 8 hours ago
Listing updated: August 05, 2025 at 05:12pm
Listing Provided by:
Britt Fulton DRE #02005946 welcomehome949@gmail.com,
Luxre Realty, Inc.
Bought with:
Carina Perez, DRE #02168101
DYNASTY REAL ESTATE
Source: CRMLS,MLS#: OC25117886 Originating MLS: California Regional MLS
Originating MLS: California Regional MLS
Facts & features
Interior
Bedrooms & bathrooms
- Bedrooms: 2
- Bathrooms: 2
- Full bathrooms: 1
- 1/2 bathrooms: 1
- Main level bathrooms: 1
Bathroom
- Features: Bathtub, Quartz Counters, Remodeled, Separate Shower, Upgraded, Vanity
Kitchen
- Features: Pots & Pan Drawers, Quartz Counters, Remodeled, Updated Kitchen
Heating
- See Remarks
Cooling
- Wall/Window Unit(s)
Appliances
- Included: Electric Range, Disposal, Range Hood
- Laundry: Common Area
Features
- Separate/Formal Dining Room, Open Floorplan, Quartz Counters, Recessed Lighting, Storage
- Flooring: Vinyl
- Has fireplace: No
- Fireplace features: None
- Common walls with other units/homes: 1 Common Wall,End Unit
Interior area
- Total interior livable area: 1,080 sqft
Property
Parking
- Total spaces: 2
- Parking features: Assigned, Carport
- Carport spaces: 1
- Uncovered spaces: 1
Features
- Levels: Two
- Stories: 2
- Entry location: 1
- Patio & porch: Enclosed, Patio
- Pool features: Community, Association
- Has spa: Yes
- Spa features: Community
- Has view: Yes
- View description: Neighborhood
Lot
- Size: 540 sqft
- Features: 0-1 Unit/Acre, Yard
Details
- Parcel number: 40226228
- Special conditions: Standard
Construction
Type & style
- Home type: Townhouse
- Property subtype: Townhouse
- Attached to another structure: Yes
Condition
- Turnkey
- New construction: No
- Year built: 1964
Utilities & green energy
- Sewer: Public Sewer
- Water: Public
Community & neighborhood
Security
- Security features: Carbon Monoxide Detector(s), Smoke Detector(s)
Community
- Community features: Curbs, Dog Park, Suburban, Sidewalks, Pool
Location
- Region: Tustin
- Subdivision: Tustin Village (Tv)
HOA & financial
HOA
- Has HOA: Yes
- HOA fee: $325 monthly
- Amenities included: Dog Park, Pool, Spa/Hot Tub
- Association name: Regent
- Association phone: 714-634-0611
Other
Other facts
- Listing terms: Cash,Cash to New Loan,Conventional,Contract,1031 Exchange,Submit
Price history
| Date | Event | Price |
|---|---|---|
| 8/5/2025 | Sold | $565,000+2.7%$523/sqft |
Source: | ||
| 7/14/2025 | Pending sale | $549,900$509/sqft |
Source: | ||
| 7/3/2025 | Price change | $549,900-6.8%$509/sqft |
Source: | ||
| 6/4/2025 | Price change | $589,900-1.7%$546/sqft |
Source: | ||
| 5/28/2025 | Listed for sale | $599,999+18.5%$556/sqft |
Source: | ||
Public tax history
| Year | Property taxes | Tax assessment |
|---|---|---|
| 2025 | -- | $516,630 +2% |
| 2024 | $5,936 +146.3% | $506,500 +181.6% |
| 2023 | $2,410 +2% | $179,894 +2% |
Find assessor info on the county website
Neighborhood: 92780
Nearby schools
GreatSchools rating
- 4/10Helen Estock Elementary SchoolGrades: K-5Distance: 0.5 mi
- 8/10Columbus Tustin Middle SchoolGrades: 6-8Distance: 1.2 mi
- 10/10Foothill High SchoolGrades: 9-12Distance: 2.9 mi
Get a cash offer in 3 minutes
Find out how much your home could sell for in as little as 3 minutes with a no-obligation cash offer.
Estimated market value
$574,700
Get a cash offer in 3 minutes
Find out how much your home could sell for in as little as 3 minutes with a no-obligation cash offer.
Estimated market value
$574,700



