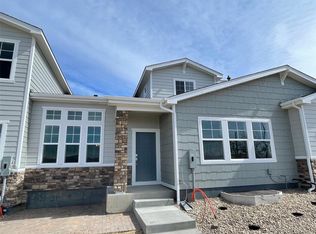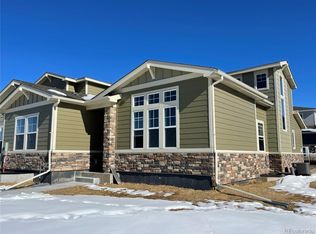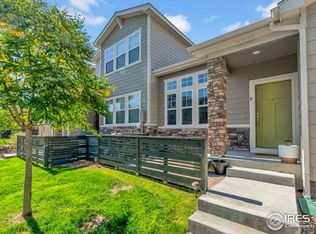Sold for $525,000 on 05/01/25
$525,000
15501 E 112th Avenue #3F, Commerce City, CO 80022
4beds
3,331sqft
Townhouse
Built in 2022
1,965 Square Feet Lot
$510,800 Zestimate®
$158/sqft
$3,852 Estimated rent
Home value
$510,800
$475,000 - $547,000
$3,852/mo
Zestimate® history
Loading...
Owner options
Explore your selling options
What's special
This home lives and feels like a single family home. With lower interest rates, this is a great opportunity to purchase this end unit home with an attached two car garage and finished basement. This townhome is one of the largest within the Residences at Buffalo Run and is simply pristine. It features a main level primary bedroom suite, with mountain views and an attached 3/4 bathroom with dual sinks, tile floors, a glass enclosed shower with bench seating and a subway tiled backsplash. The spacious great room and adjacent dining area both open up to the beautiful kitchen boasting an expansive island, with seating for four along with contemporary pendant lighting. The kitchen features stainless steel appliances, onyx countertops and a white subway tile backsplash that highlight the richly stained cabinets with nickel hardware. There is an additional full bathroom with tiled floors and tub surround, plus a spacious secondary bedroom towards the rear of the home, for added privacy. The laundry room is conveniently located on the main level and includes a separate mud room, located immediately off the door to your attached 2 car garage. The upper level features a spacious loft area, a third bedroom with ceiling fan and easy access to its private full bathroom. The basement was finished by the builder and features a huge family room, your fourth bedroom, with egress and another 3/4 bath. There are also two separate unfinished areas with plenty of space for all your extra storage needs. This beautiful home features recessed lighting, plenty of natural light, ceiling fans in all the bedrooms and LVP flooring that seamlessly runs throughout the main level, excluding the bedrooms and baths. There is also an economical tankless water heater, so you'll never run out of hot water! This fabulous home is situated close to Buffalo Run Golf Course, DIA along with plenty of shops and restaurants. This townhome is move-in ready and available for immediate occupancy. See it today!
Zillow last checked: 8 hours ago
Listing updated: May 02, 2025 at 12:09pm
Listed by:
Deborah Tucker 303-475-5241 Deborah@TheTuckerTeam.net,
Sterling Real Estate Group Inc,
Angela Steiner 303-947-1800,
Sterling Real Estate Group Inc
Bought with:
Faye Ganley, 100052156
Milehimodern
Source: REcolorado,MLS#: 6491993
Facts & features
Interior
Bedrooms & bathrooms
- Bedrooms: 4
- Bathrooms: 4
- Full bathrooms: 2
- 3/4 bathrooms: 2
- Main level bathrooms: 2
- Main level bedrooms: 2
Primary bedroom
- Description: Spacious Primary With Mountain Views & Ceiling Fan
- Level: Main
- Area: 196 Square Feet
- Dimensions: 14 x 14
Bedroom
- Description: Rear Bedroom With New Carpet And Ceiling Fan
- Level: Main
- Area: 121 Square Feet
- Dimensions: 11 x 11
Bedroom
- Description: Carpeted Floors And Ceiling Fan With Walk-In Closet
- Level: Upper
- Area: 208 Square Feet
- Dimensions: 16 x 13
Bedroom
- Description: Egress Window And Carpeted Floors
- Level: Basement
- Area: 169 Square Feet
- Dimensions: 13 x 13
Primary bathroom
- Description: Dual Sinks, Subway Tiles In Shower Surround And Bench
- Level: Main
- Area: 90 Square Feet
- Dimensions: 9 x 10
Primary bathroom
- Description: White Subway Tub Surround, Tile Floors And Chrome Fixture
- Level: Upper
- Area: 30 Square Feet
- Dimensions: 5 x 6
Bathroom
- Description: Full Bath With White Subway Tiled Tub Surround, Tile Floors & Chrome Fixtures
- Level: Main
- Area: 64 Square Feet
- Dimensions: 8 x 8
Bathroom
- Description: White Subway Tile Shower Surround, Tile Floors And Chrome Fixtures
- Level: Basement
- Area: 45 Square Feet
- Dimensions: 5 x 9
Dining room
- Description: Lvp Flooring And Chandelier
- Level: Main
- Area: 96 Square Feet
- Dimensions: 12 x 8
Family room
- Description: Recessed Lighting And Carpeted Floors
- Level: Basement
- Area: 432 Square Feet
- Dimensions: 24 x 18
Great room
- Description: Lvp Flooring, Mountain Views And Ceiling Fan
- Level: Main
- Area: 195 Square Feet
- Dimensions: 13 x 15
Kitchen
- Description: Kitchen Island With Sink And Pendant Lighting, S/S Appliances, Onyx Counters, Lvp Flooring, Subway Tile Backsplash
- Level: Main
- Area: 216 Square Feet
- Dimensions: 18 x 12
Laundry
- Description: Main Level Laundry Room-Includes Washer And Dryer
- Level: Main
- Area: 35 Square Feet
- Dimensions: 7 x 5
Loft
- Description: Carpeted Floors Overlooking Lower Level
- Level: Upper
- Area: 182 Square Feet
- Dimensions: 14 x 13
Mud room
- Description: Located Off Garage Door With Coat Racks
- Level: Main
- Area: 24 Square Feet
- Dimensions: 4 x 6
Heating
- Forced Air, Natural Gas
Cooling
- Central Air
Appliances
- Included: Dishwasher, Disposal, Dryer, Microwave, Refrigerator, Self Cleaning Oven, Tankless Water Heater, Washer
- Laundry: In Unit
Features
- Ceiling Fan(s), Five Piece Bath, High Ceilings, Kitchen Island, Open Floorplan, Primary Suite, Smoke Free, Solid Surface Counters, Vaulted Ceiling(s), Walk-In Closet(s)
- Flooring: Carpet, Tile, Vinyl
- Windows: Double Pane Windows, Window Coverings
- Basement: Finished,Full
- Common walls with other units/homes: End Unit,1 Common Wall
Interior area
- Total structure area: 3,331
- Total interior livable area: 3,331 sqft
- Finished area above ground: 1,976
- Finished area below ground: 897
Property
Parking
- Total spaces: 2
- Parking features: Concrete, Dry Walled
- Attached garage spaces: 2
Features
- Levels: Two
- Stories: 2
- Entry location: Ground
- Patio & porch: Patio
- Fencing: None
- Has view: Yes
- View description: Mountain(s)
Lot
- Size: 1,965 sqft
Details
- Parcel number: R0212958
- Special conditions: Standard
Construction
Type & style
- Home type: Townhouse
- Architectural style: Contemporary
- Property subtype: Townhouse
- Attached to another structure: Yes
Materials
- Brick, Frame, Wood Siding
- Foundation: Slab
- Roof: Composition
Condition
- Updated/Remodeled
- Year built: 2022
Details
- Builder model: Plan 4 The Rose Hill
Utilities & green energy
- Electric: 110V, 220 Volts
- Sewer: Public Sewer
- Water: Public
- Utilities for property: Cable Available, Electricity Connected, Natural Gas Connected
Community & neighborhood
Security
- Security features: Carbon Monoxide Detector(s), Smoke Detector(s)
Location
- Region: Commerce City
- Subdivision: Residences At Buffalo Run
HOA & financial
HOA
- Has HOA: Yes
- HOA fee: $328 monthly
- Services included: Insurance, Irrigation, Maintenance Grounds, Maintenance Structure, Road Maintenance, Sewer, Snow Removal, Trash, Water
- Association name: Residences at Buffalo Run Condominiums Association
- Association phone: 303-482-2213
- Second HOA fee: $180 quarterly
- Second association name: Villages at Buffalo Run HOA
- Second association phone: 303-420-4433
Other
Other facts
- Listing terms: Cash,Conventional,FHA,VA Loan
- Ownership: Individual
- Road surface type: Paved
Price history
| Date | Event | Price |
|---|---|---|
| 5/1/2025 | Sold | $525,000$158/sqft |
Source: | ||
| 3/30/2025 | Pending sale | $525,000$158/sqft |
Source: | ||
| 3/8/2025 | Price change | $525,000-2.8%$158/sqft |
Source: | ||
| 1/29/2025 | Listed for sale | $540,000$162/sqft |
Source: | ||
Public tax history
| Year | Property taxes | Tax assessment |
|---|---|---|
| 2025 | $5,352 +0.4% | $29,940 -16.3% |
| 2024 | $5,329 +3259.3% | $35,780 |
| 2023 | $159 | $35,780 |
Find assessor info on the county website
Neighborhood: 80022
Nearby schools
GreatSchools rating
- 4/10Turnberry Elementary SchoolGrades: PK-5Distance: 1.5 mi
- 4/10Prairie View Middle SchoolGrades: 6-8Distance: 1.6 mi
- 5/10Prairie View High SchoolGrades: 9-12Distance: 2 mi
Schools provided by the listing agent
- Elementary: Turnberry
- Middle: Prairie View
- High: Prairie View
- District: School District 27-J
Source: REcolorado. This data may not be complete. We recommend contacting the local school district to confirm school assignments for this home.
Get a cash offer in 3 minutes
Find out how much your home could sell for in as little as 3 minutes with a no-obligation cash offer.
Estimated market value
$510,800
Get a cash offer in 3 minutes
Find out how much your home could sell for in as little as 3 minutes with a no-obligation cash offer.
Estimated market value
$510,800



